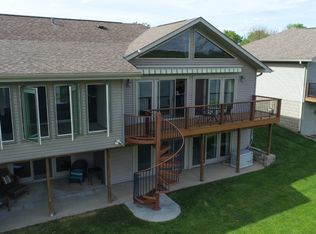This zero lot line home has been meticulously updated and is situated on a large gorgeous lot with incredible river views. Updates include the entire main floor & walk-out basement. Walnut cabinets, granite counter tops, hardwood floors, custom window dressings, gas log fireplace & built-in bookshelves. Main floor laundry. RIVER VIEWS FROM BOTH LEVELS! New windows in LR & DR, new central air 2017. Additional features include heated master bath floor, main floor laundry, yard maintenance, snow removal and common area insurance all part of association fee. All measurements approximated.
This property is off market, which means it's not currently listed for sale or rent on Zillow. This may be different from what's available on other websites or public sources.

