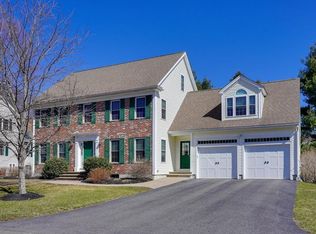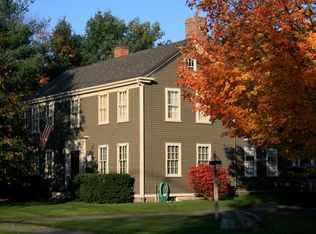Sold for $870,000
$870,000
1 Sarah Ln, Maynard, MA 01754
4beds
2,890sqft
Single Family Residence
Built in 2001
10,106 Square Feet Lot
$938,100 Zestimate®
$301/sqft
$4,535 Estimated rent
Home value
$938,100
$891,000 - $985,000
$4,535/mo
Zestimate® history
Loading...
Owner options
Explore your selling options
What's special
Get ready to fall in love with this Center Entry Colonial that has a Modern Farmhouse vibe! Walking into this home you will love the newly opened-up family room that is adjacent to a large, updated kitchen with Quartz countertops, new SS appliances, under mount sink, black hardware & faucet, plus a fireplaced eating area. You'll be proud to host holidays in the beautiful dining room. A 1/2 bath w/ new c top & access to the 2 car garage finish out the 1st flr. Upstairs there are 4 big bedrooms including the primary w/2 customs closets & a large Bathroom w/double vanity, soaker tub, & standing shower. All bedrooms feature modern hardwood style vinyl plank flooring. A new barn door dresses up the hallway while hiding the laundry room! The new vinyl plank flooring has been carried up to the 3rd flr where you'll find a large home office & skylight lit bonus room. New roof, garage doors, front door, paint. Close to shops & restaurants at Maynard Crossing & Downtown, schools, Rts 2 & 495.
Zillow last checked: 8 hours ago
Listing updated: September 08, 2023 at 09:34am
Listed by:
Team Suzanne and Company 781-275-2156,
Compass 617-206-3333,
Beth Benker 508-769-4852
Bought with:
Peter Hill
MGS Group Real Estate LTD - Wellesley
Source: MLS PIN,MLS#: 73143439
Facts & features
Interior
Bedrooms & bathrooms
- Bedrooms: 4
- Bathrooms: 3
- Full bathrooms: 2
- 1/2 bathrooms: 1
Primary bedroom
- Features: Walk-In Closet(s), Flooring - Vinyl, Closet - Double
- Level: Second
- Area: 304
- Dimensions: 19 x 16
Bedroom 2
- Features: Flooring - Vinyl
- Level: Second
- Area: 156
- Dimensions: 12 x 13
Bedroom 3
- Features: Flooring - Vinyl
- Level: Second
- Area: 156
- Dimensions: 12 x 13
Bedroom 4
- Features: Flooring - Vinyl
- Level: Second
- Area: 132
- Dimensions: 12 x 11
Primary bathroom
- Features: Yes
Bathroom 1
- Features: Bathroom - Half, Flooring - Stone/Ceramic Tile
- Level: First
- Area: 25
- Dimensions: 5 x 5
Bathroom 2
- Features: Bathroom - Full, Flooring - Stone/Ceramic Tile, Double Vanity
- Level: Second
- Area: 126
- Dimensions: 14 x 9
Bathroom 3
- Features: Bathroom - Full, Flooring - Stone/Ceramic Tile
- Level: Second
- Area: 63
- Dimensions: 7 x 9
Dining room
- Features: Flooring - Hardwood, Wainscoting, Crown Molding
- Level: First
- Area: 156
- Dimensions: 12 x 13
Kitchen
- Features: Flooring - Hardwood, Countertops - Stone/Granite/Solid, Open Floorplan, Recessed Lighting, Stainless Steel Appliances
- Level: First
- Area: 255
- Dimensions: 17 x 15
Living room
- Features: Flooring - Hardwood, Open Floorplan, Recessed Lighting
- Level: First
- Area: 208
- Dimensions: 16 x 13
Office
- Features: Flooring - Vinyl, Attic Access
- Level: Third
- Area: 144
- Dimensions: 12 x 12
Heating
- Forced Air, Oil, Fireplace(s)
Cooling
- Central Air
Appliances
- Included: Water Heater, Range, Dishwasher, Microwave, Refrigerator
- Laundry: Second Floor
Features
- Slider, Attic Access, Home Office, Bonus Room
- Flooring: Tile, Hardwood, Vinyl / VCT, Flooring - Hardwood, Flooring - Vinyl
- Windows: Skylight, Insulated Windows, Screens
- Basement: Full,Interior Entry,Bulkhead,Radon Remediation System,Unfinished
- Number of fireplaces: 1
Interior area
- Total structure area: 2,890
- Total interior livable area: 2,890 sqft
Property
Parking
- Total spaces: 6
- Parking features: Attached, Garage Door Opener, Paved Drive, Paved
- Attached garage spaces: 2
- Uncovered spaces: 4
Features
- Patio & porch: Patio
- Exterior features: Patio, Rain Gutters, Screens, Fenced Yard
- Fencing: Fenced
Lot
- Size: 10,106 sqft
- Features: Corner Lot, Level
Details
- Parcel number: 3637353
- Zoning: R1
Construction
Type & style
- Home type: SingleFamily
- Architectural style: Colonial
- Property subtype: Single Family Residence
Materials
- Frame
- Foundation: Concrete Perimeter
- Roof: Shingle,Metal
Condition
- Year built: 2001
Utilities & green energy
- Electric: Circuit Breakers, 200+ Amp Service
- Sewer: Public Sewer
- Water: Public
- Utilities for property: for Electric Range, for Electric Oven
Green energy
- Energy efficient items: Thermostat
Community & neighborhood
Community
- Community features: Shopping, Park, Walk/Jog Trails, Medical Facility, Bike Path, Conservation Area, Highway Access, House of Worship, Private School, Public School, Sidewalks
Location
- Region: Maynard
Other
Other facts
- Road surface type: Paved
Price history
| Date | Event | Price |
|---|---|---|
| 9/8/2023 | Sold | $870,000+8.9%$301/sqft |
Source: MLS PIN #73143439 Report a problem | ||
| 8/2/2023 | Listed for sale | $799,000+26.8%$276/sqft |
Source: MLS PIN #73143439 Report a problem | ||
| 8/23/2021 | Sold | $630,000-1.6%$218/sqft |
Source: MLS PIN #72860952 Report a problem | ||
| 7/26/2021 | Pending sale | $640,000$221/sqft |
Source: MLS PIN #72860952 Report a problem | ||
| 7/12/2021 | Contingent | $640,000$221/sqft |
Source: MLS PIN #72860952 Report a problem | ||
Public tax history
| Year | Property taxes | Tax assessment |
|---|---|---|
| 2025 | $14,619 +7.7% | $819,900 +8% |
| 2024 | $13,578 +3.2% | $759,400 +9.5% |
| 2023 | $13,161 +4.7% | $693,800 +13.3% |
Find assessor info on the county website
Neighborhood: 01754
Nearby schools
GreatSchools rating
- 7/10Fowler SchoolGrades: 4-8Distance: 1 mi
- 7/10Maynard High SchoolGrades: 9-12Distance: 0.8 mi
- 5/10Green Meadow SchoolGrades: PK-3Distance: 1.1 mi
Schools provided by the listing agent
- Elementary: Green Meadow
- Middle: Fowler
- High: Maynard
Source: MLS PIN. This data may not be complete. We recommend contacting the local school district to confirm school assignments for this home.
Get a cash offer in 3 minutes
Find out how much your home could sell for in as little as 3 minutes with a no-obligation cash offer.
Estimated market value$938,100
Get a cash offer in 3 minutes
Find out how much your home could sell for in as little as 3 minutes with a no-obligation cash offer.
Estimated market value
$938,100

