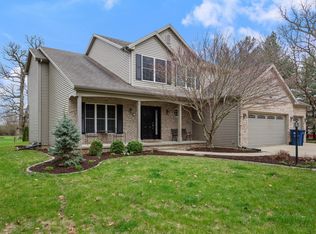Closed
$620,000
1 Sangamon Bluffs Rd, Mansfield, IL 61854
4beds
3,354sqft
Single Family Residence
Built in 1993
5.19 Acres Lot
$655,800 Zestimate®
$185/sqft
$3,448 Estimated rent
Home value
$655,800
Estimated sales range
Not available
$3,448/mo
Zestimate® history
Loading...
Owner options
Explore your selling options
What's special
If you need space and easy living, this stunner is for you! Situated on 5 acres, this home boasts eye-catching curb appeal with a well-maintained exterior & interior. Step inside to discover a conveniently laid out main level featuring vaulted ceilings, large windows all equipped with custom made 80% ultraviolet shade screens, flooding the space with natural light, and an open living room with a grand fireplace. The fully remodeled kitchen is a chef's dream, equipped with a dual fuel, commercial-grade stove, updated counters, and ample cabinet space. The main level also houses the luxurious master en suite, complete with a remodeled master bath featuring a zero-entry shower, rain shower, heated towel rack, and a custom walk-in closet. For added convenience, the laundry room is located on the main level as well. Head upstairs to find three generously sized bedrooms, another full bath, and a storage room. The basement offers ample space for entertaining in the large recreation room, which features a second fireplace. Storage will never be an issue with an oversized 3-car attached garage, a 36x58 shed with 9 ft doors, a 36x24 shed with 13.5 ft doors, and abundant storage space throughout the home. Enjoy your morning coffee in the back porch or on the newly built deck. Located in the Monticello school district, this hidden gem offers picture-perfect living.
Zillow last checked: 8 hours ago
Listing updated: October 29, 2025 at 01:28pm
Listing courtesy of:
Kyle Koester 217-202-5639,
KELLER WILLIAMS-TREC-MONT
Bought with:
Tony Piraino
Brinkoetter REALTORS®
Source: MRED as distributed by MLS GRID,MLS#: 12056108
Facts & features
Interior
Bedrooms & bathrooms
- Bedrooms: 4
- Bathrooms: 4
- Full bathrooms: 3
- 1/2 bathrooms: 1
Primary bedroom
- Features: Bathroom (Full)
- Level: Main
- Area: 252 Square Feet
- Dimensions: 14X18
Bedroom 2
- Level: Second
- Area: 224 Square Feet
- Dimensions: 16X14
Bedroom 3
- Level: Second
- Area: 224 Square Feet
- Dimensions: 16X14
Bedroom 4
- Level: Second
- Area: 252 Square Feet
- Dimensions: 14X18
Breakfast room
- Level: Main
- Area: 126 Square Feet
- Dimensions: 14X9
Dining room
- Level: Main
- Area: 169 Square Feet
- Dimensions: 13X13
Foyer
- Level: Main
- Area: 224 Square Feet
- Dimensions: 14X16
Kitchen
- Features: Kitchen (Island, Updated Kitchen)
- Level: Main
- Area: 196 Square Feet
- Dimensions: 14X14
Laundry
- Level: Main
- Area: 110 Square Feet
- Dimensions: 11X10
Living room
- Level: Main
- Area: 306 Square Feet
- Dimensions: 17X18
Other
- Level: Main
- Area: 208 Square Feet
- Dimensions: 16X13
Recreation room
- Level: Basement
- Area: 1443 Square Feet
- Dimensions: 37X39
Storage
- Level: Second
- Area: 156 Square Feet
- Dimensions: 12X13
Other
- Level: Basement
- Area: 168 Square Feet
- Dimensions: 12X14
Heating
- Natural Gas, Forced Air
Cooling
- Central Air
Appliances
- Laundry: Main Level
Features
- Cathedral Ceiling(s), Wet Bar, 1st Floor Bedroom, 1st Floor Full Bath, Walk-In Closet(s), Open Floorplan
- Basement: Finished,Full
- Number of fireplaces: 2
- Fireplace features: Gas Starter, Living Room, Basement
Interior area
- Total structure area: 5,507
- Total interior livable area: 3,354 sqft
- Finished area below ground: 1,215
Property
Parking
- Total spaces: 3
- Parking features: Concrete, On Site, Garage Owned, Attached, Detached, Garage
- Attached garage spaces: 3
Accessibility
- Accessibility features: No Disability Access
Features
- Stories: 1
- Patio & porch: Deck, Porch
Lot
- Size: 5.19 Acres
Details
- Additional structures: Shed(s)
- Parcel number: 06001600000100
- Special conditions: None
- Other equipment: Water-Softener Rented, Central Vacuum
Construction
Type & style
- Home type: SingleFamily
- Property subtype: Single Family Residence
Materials
- Brick, Cedar
- Roof: Asphalt
Condition
- New construction: No
- Year built: 1993
Utilities & green energy
- Sewer: Septic Tank
- Water: Well
Community & neighborhood
Location
- Region: Mansfield
Other
Other facts
- Listing terms: Conventional
- Ownership: Fee Simple
Price history
| Date | Event | Price |
|---|---|---|
| 7/29/2024 | Sold | $620,000+3.4%$185/sqft |
Source: | ||
| 6/23/2024 | Contingent | $599,900$179/sqft |
Source: | ||
| 6/20/2024 | Listed for sale | $599,900+61.3%$179/sqft |
Source: | ||
| 6/13/2012 | Sold | $372,000$111/sqft |
Source: | ||
Public tax history
| Year | Property taxes | Tax assessment |
|---|---|---|
| 2024 | -- | $183,013 +10% |
| 2023 | -- | $166,375 +5% |
| 2022 | -- | $158,452 +6.7% |
Find assessor info on the county website
Neighborhood: 61854
Nearby schools
GreatSchools rating
- 6/10White Heath Elementary SchoolGrades: 4-5Distance: 2 mi
- 7/10Monticello Middle SchoolGrades: 6-8Distance: 6.7 mi
- 9/10Monticello High SchoolGrades: 9-12Distance: 7.3 mi
Schools provided by the listing agent
- Elementary: Monticello Elementary
- Middle: Monticello Junior High School
- High: Monticello High School
- District: 25
Source: MRED as distributed by MLS GRID. This data may not be complete. We recommend contacting the local school district to confirm school assignments for this home.
Get pre-qualified for a loan
At Zillow Home Loans, we can pre-qualify you in as little as 5 minutes with no impact to your credit score.An equal housing lender. NMLS #10287.
