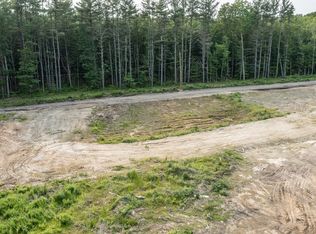Brand New Construction! The ease of one level living on a dead end street. Walk into to the wide open space of this open floor plan ranch. Living room flows into a large open kitchen with quartz island and upgraded stainless appliances. Light flows into the dining area from the slider keeping this space airy and inviting. 2 cozy bedrooms & a full bath, w/custom cabinetry followed by a full laundry/mud room welcome you to the rear of the house. The master bedroom offers privacy from kids or guests at the front. With a giant walk in closet & a Spa Quality Bath, this master suite offers a retreat not often found in single level living. Bath has double sink, a large glass enclosed spa shower with rainfall head & multiple body jets. If that's not enough luxury, enjoy a bath in the separate deep soaking tub. No expense was spared in this bathroom with added custom shelving & separate WC for privacy. The full, basement is plumbed for a bathroom & ready to be finished for added living space.
This property is off market, which means it's not currently listed for sale or rent on Zillow. This may be different from what's available on other websites or public sources.
