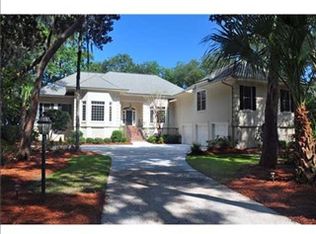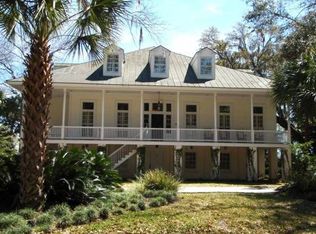Wake up to magnificent sunrises and panoramic eastern marsh views. Large lot with circular driveway. this 3 BR, 3.5 BA home has reclaimed antique heart of pine floors, new deck and fairly new HVACs. open floor pla and walls of windows built by Don Reese.
This property is off market, which means it's not currently listed for sale or rent on Zillow. This may be different from what's available on other websites or public sources.


