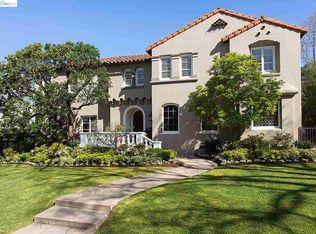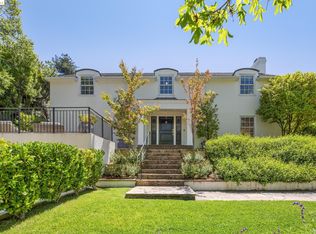Sold for $4,600,000 on 04/11/25
$4,600,000
1 Sandringham Rd, Piedmont, CA 94611
6beds
4,462sqft
Single Family Residence
Built in 1937
0.43 Acres Lot
$4,377,700 Zestimate®
$1,031/sqft
$8,439 Estimated rent
Home value
$4,377,700
$3.81M - $5.03M
$8,439/mo
Zestimate® history
Loading...
Owner options
Explore your selling options
What's special
Nestled on a commanding corner, double lot (1/3 + acre), this iconic Country English Tudor-style home exudes character, quality, and charm. This architectural gem presents exquisite detailing and sophisticated design, offering the perfect blend of vintage charm and modern amenities. The expansive foyer greets you with open arms. Featuring 6 beds and 4 full baths, including a primary suite with marble bath, double sink, and separate shower. Spacious eat-in Kitchen with designer appliances including a Viking range, Thermador hood, and large, side-by-side Sub Zero refrigerator/freezer. Elegant, wood-paneled Library with marble fireplace and garden view. The guest cottage, with a separate entrance, has 1 bed and 1 full bath. The fully fenced, private, sun-drenched lush back garden includes a gorgeous black bottom pool with electric cover, a pool house cabana with changing rooms, and an outdoor kitchen. Conveniently located just a few blocks from the coveted Hampton Park.
Zillow last checked: 8 hours ago
Listing updated: April 12, 2025 at 06:53am
Listed by:
Brenda Schaefer DRE #01896001 510-453-2401,
The GRUBB Company,
Karen Starr DRE #01111458 510-414-6000,
The GRUBB Company
Bought with:
Rosie Nysaether, DRE #01259396
Compass
Source: bridgeMLS/CCAR/Bay East AOR,MLS#: 41091195
Facts & features
Interior
Bedrooms & bathrooms
- Bedrooms: 6
- Bathrooms: 6
- Full bathrooms: 4
- 1/2 bathrooms: 2
Kitchen
- Features: Breakfast Bar, Counter - Stone, Dishwasher, Eat In Kitchen, Garbage Disposal, Gas Range/Cooktop, Island, Refrigerator
Heating
- Zoned, Natural Gas
Cooling
- Has cooling: Yes
Appliances
- Included: Dishwasher, Gas Range, Refrigerator
- Laundry: Dryer, Washer
Features
- Au Pair, Breakfast Bar
- Flooring: Linoleum, Tile, Carpet
- Number of fireplaces: 2
- Fireplace features: Den, Living Room, Wood Burning
Interior area
- Total structure area: 4,462
- Total interior livable area: 4,462 sqft
Property
Parking
- Total spaces: 3
- Parking features: Garage - Attached
- Attached garage spaces: 3
Features
- Levels: Two Story
- Stories: 2
- Exterior features: Back Yard, Front Yard, Garden/Play, Side Yard, Sprinklers Automatic
- Has private pool: Yes
- Pool features: Black Bottom, Cabana, Gas Heat, In Ground, Pool Cover, Pool House
- Fencing: Fenced
Lot
- Size: 0.43 Acres
Details
- Parcel number: 5148193
- Special conditions: Standard
- Other equipment: Other
Construction
Type & style
- Home type: SingleFamily
- Architectural style: Tudor
- Property subtype: Single Family Residence
Materials
- Stucco
Condition
- Existing
- New construction: No
- Year built: 1937
Utilities & green energy
- Electric: No Solar
- Sewer: Public Sewer
- Water: Public, Well
Community & neighborhood
Location
- Region: Piedmont
Other
Other facts
- Listing terms: Cash,Conventional
Price history
| Date | Event | Price |
|---|---|---|
| 4/11/2025 | Sold | $4,600,000+16.5%$1,031/sqft |
Source: | ||
| 4/2/2025 | Pending sale | $3,950,000+59.9%$885/sqft |
Source: | ||
| 7/16/2010 | Sold | $2,470,000+49.7%$554/sqft |
Source: Public Record Report a problem | ||
| 8/27/1999 | Sold | $1,650,000$370/sqft |
Source: Public Record Report a problem | ||
Public tax history
| Year | Property taxes | Tax assessment |
|---|---|---|
| 2025 | -- | $2,626,254 +2% |
| 2024 | $37,106 +1.6% | $2,574,778 +2% |
| 2023 | $36,538 +2.9% | $2,524,307 +2% |
Find assessor info on the county website
Neighborhood: 94611
Nearby schools
GreatSchools rating
- 8/10Havens Elementary SchoolGrades: K-5Distance: 1.1 mi
- 8/10Piedmont Middle SchoolGrades: 6-8Distance: 1.1 mi
- 9/10Piedmont High SchoolGrades: 9-12Distance: 1 mi
Get a cash offer in 3 minutes
Find out how much your home could sell for in as little as 3 minutes with a no-obligation cash offer.
Estimated market value
$4,377,700
Get a cash offer in 3 minutes
Find out how much your home could sell for in as little as 3 minutes with a no-obligation cash offer.
Estimated market value
$4,377,700

