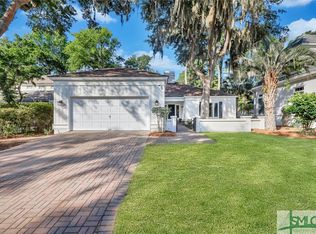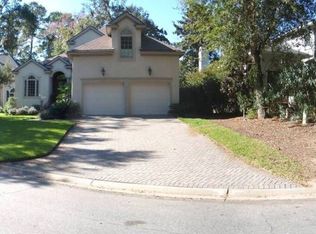This lovely Transitional style home was custom built & completed in 2007 with many additions since! A unique home with award-winning landscaping & gardens. BACKYARD fairly private extends to lagoon with golf view! Fabulous 42'x 23' rear PATIO with gas fire pit. Splendid DECK for outdoor dining! Generous windows throughout deliver abundant natural light! GREAT ROOM has 2-way open fireplace & bay window dinette. KITCHEN is well designed with white cabinets, stainless steel appliances & granite counter tops. SUNROOM with floor-ceiling windows is superb for viewing abundant backyard wildlife! Open 2-way fireplace has exquisite marble tile! First floor MASTER BEDROOM with floor-ceiling windows views backyard. Splendidly quiet for sound sleeping! Remodeled MASTER BATH has double white vanities, double Jacuzzi, bench shower. Huge BONUS ROOM is awesome for entertainment with wet bar, wine cooler, etc. Ten ceiling fans! This home is a sensational treasure & wonderful buy!
This property is off market, which means it's not currently listed for sale or rent on Zillow. This may be different from what's available on other websites or public sources.


