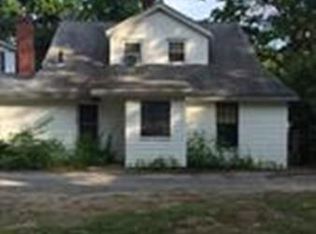**OPEN HOUSE SATURDAY MAY 7th, 11:00 am - 1:00 pm** This beautifully maintained Cape style home is ready for its new owner! Main level features a three season screened porch with new windows (~5 yrs); formal dining room open to the living room, both with hardwood floors; an updated kitchen with stainless appliances and ceiling height wall cabinets; a full bath; and a spacious bedroom giving someone the option to use this house like a ranch! Upstairs has 2 more bedrooms. Newer high efficiency heating system (~5 yrs) in the full basement that is great for storage and laundry. Outdoor patio overlooks the peaceful and pretty front yard. Detached one car garage and storage shed included. A very comfortable home at a very affordable price point!
This property is off market, which means it's not currently listed for sale or rent on Zillow. This may be different from what's available on other websites or public sources.
