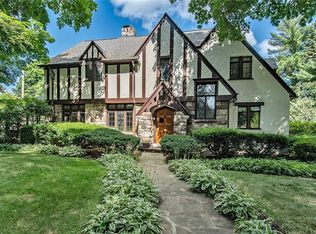ROMANTIC & CHARMING STUCCO TUDOR IN THE HEART OF COBBS HILL. Fall in love with the characteristics of this home's natural woodwork, arches, leaded glass, custom built ins & majestic grand fireplace. Your Juliet's French doors lead to the balcony. Main staircase leads to 3 bdrms & bath. Second staircase leads to 4th bdrm & bath. Newer updates: All baths & master heated travertine floors. Remodeled kitchen includes: removal of walls & doorways, stainless steel appls, granite, custom cabinetry & eat in nook. 2019 interior paint & exterior trim. New carpets, Hunter Douglas power blinds. Stunning Master Bdrm stone & fireplace. Newer patio, finished basement, 2nd furnace, 2nd AC unit & updated electrical. Security SYS & A/C. Walk up attic, Gym & Workshop. Sunroom, Veranda & Gardens. A MUST SEE!
This property is off market, which means it's not currently listed for sale or rent on Zillow. This may be different from what's available on other websites or public sources.
