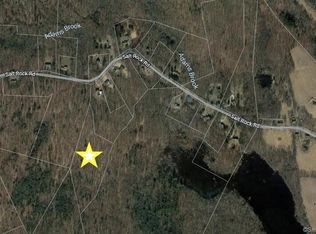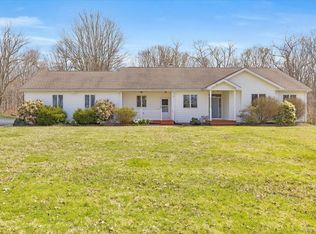Here at 1 Salt Rock Rd, you will find a stunning 2 bed, 2 1/2 bath cape with 1975 sq ft of open concept living space all situated on 4.2 acres of land. This home could easily be turned into a 3 bedroom home with 574 sq feet of finished space on the upper level. The gorgeous kitchen with beautiful Russian red oak flooring, quartz countertops, all wood cabinets, double sink and storage galore are open to the living room as well as informal dining nook making this space great for entertaining. Feeling a bit more formal? Host a fantastic dinner party or family meal in the formal dining room with charming chair rail detail that makes this space feel truly elegant. Across the foyer and through the french doors you'll find a nicely sized den which could also be used as an office or study. The large Master Suite has a softer feel with wall to wall carpeting, a walk in closet, as well as an en suite with both a walk in shower and whirlpool tub. Bedroom #2 features french doors leading out to a private porch. The laundry room is conveniently located on the 1st floor. The 3 season room located off the living room finishes up the main floor & has vaulted ceilings, windows on all sides, as well as access to the back covered porch. Upstairs, the possibilities are endless with living space, a 1/2 bath, and plenty of storage. 2 car attached garage, central vac, central air, & woodstove in basement are just a few of the amenities. Need more space? Also included is a 4725sq ft chicken coop!
This property is off market, which means it's not currently listed for sale or rent on Zillow. This may be different from what's available on other websites or public sources.

