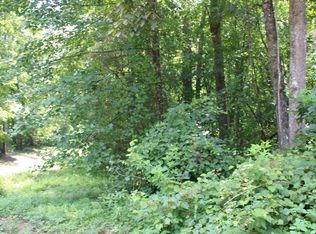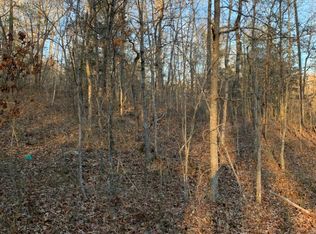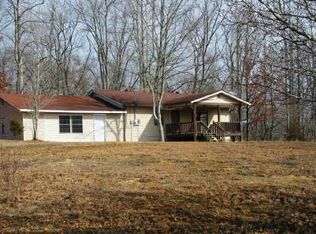Closed
$670,000
1 Salem Rdg, Mineral Bluff, GA 30559
3beds
1,700sqft
Single Family Residence, Cabin
Built in 2023
2.06 Acres Lot
$671,300 Zestimate®
$394/sqft
$2,162 Estimated rent
Home value
$671,300
$550,000 - $812,000
$2,162/mo
Zestimate® history
Loading...
Owner options
Explore your selling options
What's special
Pre-Construction. Exclusive SALEM RIDGE "Log Homes of Yellowstone" Subdivision!! Don't miss this opportunity to own an original CUSTOM BUILT rustic masterpiece. These skillfully designed homes are perched on a lovely RIDGE with gorgeous MOUNTAIN VIEWS. The road is a gentle & easy drive into the development. The BUILDER FINANCES CONSTRUCTION, saving the buyer construction loan costs & interest payments! The home will be embellished with the signature upscale & unique finishes including outdoor PORCH FIREPLACE, circular-sawn PINE FLOORING, hand-crafted light fixtures & petrified basins. Many of the timbers used are brought from Wyoming, hand-picked and cut by the builder. Photos are from other builds and representative of the home to come. STR allowed. Convenient to Blue Ridge & Murphy Casino.
Zillow last checked: 8 hours ago
Listing updated: February 05, 2025 at 05:55am
Listed by:
Kelly Schroter 706-897-0768,
Mountain Sotheby's Int'l Realty,
Kristin Young 706-633-4494,
Mountain Sotheby's Int'l Realty
Bought with:
Non Mls Salesperson, 430102
Non-Mls Company
Source: GAMLS,MLS#: 10190106
Facts & features
Interior
Bedrooms & bathrooms
- Bedrooms: 3
- Bathrooms: 3
- Full bathrooms: 2
- 1/2 bathrooms: 1
- Main level bathrooms: 1
- Main level bedrooms: 1
Dining room
- Features: Dining Rm/Living Rm Combo
Heating
- Heat Pump
Cooling
- Ceiling Fan(s), Central Air, Heat Pump
Appliances
- Included: Dishwasher, Dryer, Microwave, Refrigerator, Washer
- Laundry: Other
Features
- Master On Main Level
- Flooring: Hardwood
- Basement: None
- Number of fireplaces: 2
- Fireplace features: Gas Log, Outside
Interior area
- Total structure area: 1,700
- Total interior livable area: 1,700 sqft
- Finished area above ground: 1,700
- Finished area below ground: 0
Property
Parking
- Parking features: None
Features
- Levels: Two
- Stories: 2
- Has private pool: Yes
- Pool features: Pool/Spa Combo
- Has view: Yes
- View description: Mountain(s)
Lot
- Size: 2.06 Acres
- Features: Level, Steep Slope
Details
- Parcel number: 0028 026
- Special conditions: Covenants/Restrictions
Construction
Type & style
- Home type: SingleFamily
- Architectural style: Country/Rustic
- Property subtype: Single Family Residence, Cabin
Materials
- Stone, Wood Siding
- Roof: Metal
Condition
- To Be Built
- New construction: Yes
- Year built: 2023
Utilities & green energy
- Sewer: Septic Tank
- Water: Shared Well
- Utilities for property: Electricity Available, Sewer Available, Water Available
Community & neighborhood
Community
- Community features: None
Location
- Region: Mineral Bluff
- Subdivision: Salem Ridge
HOA & financial
HOA
- Has HOA: Yes
- HOA fee: $500 annually
- Services included: None
Other
Other facts
- Listing agreement: Exclusive Right To Sell
- Listing terms: Cash
Price history
| Date | Event | Price |
|---|---|---|
| 2/4/2025 | Sold | $670,000+3.1%$394/sqft |
Source: | ||
| 5/2/2024 | Pending sale | $650,000$382/sqft |
Source: NGBOR #327451 Report a problem | ||
| 2/15/2024 | Price change | $650,000-7.1%$382/sqft |
Source: NGBOR #327451 Report a problem | ||
| 8/10/2023 | Listed for sale | $700,000+420.4%$412/sqft |
Source: | ||
| 3/1/2023 | Listing removed | -- |
Source: NGBOR #321347 Report a problem | ||
Public tax history
Tax history is unavailable.
Neighborhood: 30559
Nearby schools
GreatSchools rating
- 5/10East Fannin Elementary SchoolGrades: PK-5Distance: 7.3 mi
- 7/10Fannin County Middle SchoolGrades: 6-8Distance: 8.3 mi
- 4/10Fannin County High SchoolGrades: 9-12Distance: 9.8 mi
Schools provided by the listing agent
- Middle: Fannin County
- High: Fannin County
Source: GAMLS. This data may not be complete. We recommend contacting the local school district to confirm school assignments for this home.

Get pre-qualified for a loan
At Zillow Home Loans, we can pre-qualify you in as little as 5 minutes with no impact to your credit score.An equal housing lender. NMLS #10287.


