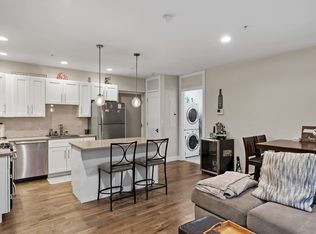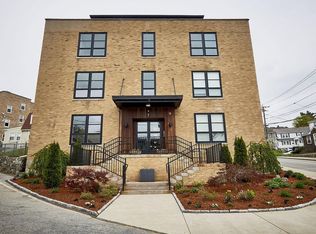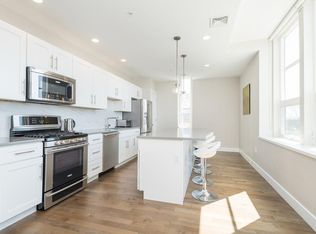Sold for $660,000 on 09/10/24
$660,000
1 Saint Clare Rd APT 9, Medford, MA 02155
2beds
951sqft
Condominium
Built in 1951
-- sqft lot
$666,800 Zestimate®
$694/sqft
$2,958 Estimated rent
Home value
$666,800
$613,000 - $727,000
$2,958/mo
Zestimate® history
Loading...
Owner options
Explore your selling options
What's special
Presenting Unit 9 at The One Saint Clare Condominium, under current ownership since its conversion in 2015. This complex boasts a striking exterior and beautifully designed communal interior spaces. Situated on the 2nd floor, you'll be greeted by a welcoming foyer that opens up to a spacious open floor plan. The well-appointed kitchen boasts ample storage, counter space, and a convenient island for seating. The seamless transition between the kitchen, living room, and dining area creates a chic space for entertaining guests. The primary bedroom suite features a lavish full bathroom and a sizable walk-in closet. The second bedroom offers double closets and access to a second full bathroom with a laundry closet. Conveniently located near Route 93, Assembly Row Wellington Station, Medford Square, the Express Bus to Government Center, and the Middlesex Fells Conservation area.
Zillow last checked: 8 hours ago
Listing updated: September 10, 2024 at 04:28pm
Listed by:
Maria Fabiano 617-794-4257,
Maria Fabiano Realty 781-369-7015,
The Maria Fabiano Team 781-369-7015
Bought with:
Stivaletta Team
Compass
Source: MLS PIN,MLS#: 73265266
Facts & features
Interior
Bedrooms & bathrooms
- Bedrooms: 2
- Bathrooms: 2
- Full bathrooms: 2
Primary bedroom
- Features: Bathroom - Full, Ceiling Fan(s), Closet - Linen, Walk-In Closet(s), Flooring - Stone/Ceramic Tile, Flooring - Wood
- Level: First
- Area: 165.77
- Dimensions: 13.7 x 12.1
Bedroom 2
- Features: Bathroom - Full, Closet, Flooring - Wood
- Level: First
- Area: 156
- Dimensions: 12 x 13
Primary bathroom
- Features: Yes
Bathroom 1
- Features: Bathroom - Full, Bathroom - With Shower Stall, Countertops - Stone/Granite/Solid
- Level: First
- Area: 49.49
- Dimensions: 8.1 x 6.11
Bathroom 2
- Features: Bathroom - Full, Bathroom - Tiled With Tub & Shower, Countertops - Stone/Granite/Solid, Dryer Hookup - Electric, Recessed Lighting
- Level: First
- Area: 73.32
- Dimensions: 12 x 6.11
Dining room
- Features: Flooring - Wood, Open Floorplan, Recessed Lighting
- Level: First
- Area: 57.5
- Dimensions: 5 x 11.5
Kitchen
- Features: Closet, Flooring - Wood, Countertops - Stone/Granite/Solid, Kitchen Island, Open Floorplan, Recessed Lighting, Stainless Steel Appliances, Gas Stove, Lighting - Pendant
- Level: First
- Area: 87.98
- Dimensions: 10.6 x 8.3
Living room
- Features: Flooring - Wood, Open Floorplan, Recessed Lighting
- Level: First
- Area: 276.41
- Dimensions: 13.1 x 21.1
Heating
- Central, Heat Pump, Electric
Cooling
- Central Air, Heat Pump
Appliances
- Laundry: Electric Dryer Hookup, First Floor, In Unit, Washer Hookup
Features
- Flooring: Wood, Tile
- Basement: None
- Has fireplace: No
Interior area
- Total structure area: 951
- Total interior livable area: 951 sqft
Property
Parking
- Total spaces: 2
- Parking features: Off Street, Guest, Exclusive Parking
- Uncovered spaces: 2
Features
- Waterfront features: Lake/Pond, 1 to 2 Mile To Beach, Beach Ownership(Public)
Details
- Parcel number: 4966202
- Zoning: RES
- Other equipment: Intercom
Construction
Type & style
- Home type: Condo
- Property subtype: Condominium
- Attached to another structure: Yes
Condition
- Year built: 1951
- Major remodel year: 2015
Utilities & green energy
- Electric: Circuit Breakers
- Sewer: Public Sewer
- Water: Public
- Utilities for property: for Gas Range, for Electric Dryer, Washer Hookup
Community & neighborhood
Security
- Security features: Other
Community
- Community features: Public Transportation, Shopping, Pool, Tennis Court(s), Park, Golf, Medical Facility, Laundromat, Bike Path, Conservation Area, Highway Access, T-Station, University
Location
- Region: Medford
HOA & financial
HOA
- HOA fee: $325 monthly
- Amenities included: Elevator(s)
- Services included: Insurance, Maintenance Structure, Snow Removal, Trash
Price history
| Date | Event | Price |
|---|---|---|
| 9/10/2024 | Sold | $660,000+0.2%$694/sqft |
Source: MLS PIN #73265266 Report a problem | ||
| 8/10/2024 | Contingent | $658,888$693/sqft |
Source: MLS PIN #73265266 Report a problem | ||
| 7/27/2024 | Price change | $658,888-4.4%$693/sqft |
Source: MLS PIN #73265266 Report a problem | ||
| 7/16/2024 | Listed for sale | $688,888+46.6%$724/sqft |
Source: MLS PIN #73265266 Report a problem | ||
| 6/21/2024 | Listing removed | -- |
Source: Zillow Rentals Report a problem | ||
Public tax history
| Year | Property taxes | Tax assessment |
|---|---|---|
| 2025 | $4,593 | $539,100 |
| 2024 | $4,593 +3% | $539,100 +4.6% |
| 2023 | $4,458 -2.4% | $515,400 +1.6% |
Find assessor info on the county website
Neighborhood: 02155
Nearby schools
GreatSchools rating
- 4/10Roberts Elementary SchoolGrades: PK-5Distance: 0.3 mi
- 5/10Andrews Middle SchoolGrades: 6-8Distance: 1 mi
- 6/10Medford High SchoolGrades: PK,9-12Distance: 1.2 mi
Get a cash offer in 3 minutes
Find out how much your home could sell for in as little as 3 minutes with a no-obligation cash offer.
Estimated market value
$666,800
Get a cash offer in 3 minutes
Find out how much your home could sell for in as little as 3 minutes with a no-obligation cash offer.
Estimated market value
$666,800


