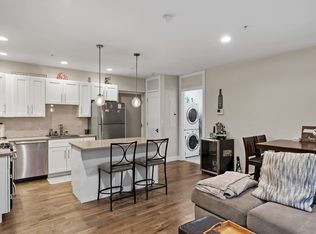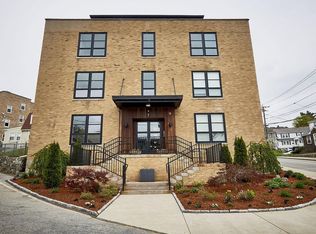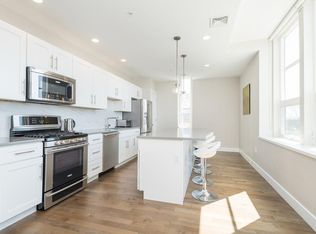Sold for $670,000 on 08/01/23
$670,000
1 Saint Clare Rd APT 8, Medford, MA 02155
2beds
936sqft
Condominium
Built in 2015
-- sqft lot
$659,900 Zestimate®
$716/sqft
$2,952 Estimated rent
Home value
$659,900
$627,000 - $693,000
$2,952/mo
Zestimate® history
Loading...
Owner options
Explore your selling options
What's special
This sun drenched and well appointed 2bed 2bath residence is located at One St. Clare, a stunning conversion of the former St. Francis School just 10min from downtown Boston! The oversized windows offer loads of natural sunlight that flow throughout the space. Contemporary kitchen is specious with stainless steel appliances, solid stone countertops, and an island for seating that opens up to living room. Main bedroom features walk in closet and on suite bathroom. Second bedroom has large reach in closets and access to second bath. In unit laundry, hardwood floors throughout, generous closet space and two deeded parking spaces complete this beautiful home. With direct access to I93, routes 16 and 28, close proximity to T, Express bus to Government Center outside the building and steps from hiking and mountain biking at Middlesex Fells conservation area this location is commuters dream.
Zillow last checked: 8 hours ago
Listing updated: August 07, 2023 at 09:05am
Listed by:
The D'Agostino Team 617-710-8609,
Compass 781-219-0313,
Jelena Djuragic 646-662-3708
Bought with:
Stivaletta Team
Compass
Source: MLS PIN,MLS#: 73118067
Facts & features
Interior
Bedrooms & bathrooms
- Bedrooms: 2
- Bathrooms: 2
- Full bathrooms: 2
Primary bedroom
- Features: Bathroom - Full, Walk-In Closet(s), Flooring - Hardwood
- Level: First
- Area: 148.8
- Dimensions: 12 x 12.4
Bedroom 2
- Features: Bathroom - Full, Closet, Flooring - Hardwood
- Level: First
- Area: 126.14
- Dimensions: 11.9 x 10.6
Primary bathroom
- Features: Yes
Bathroom 1
- Features: Bathroom - Tiled With Shower Stall
- Level: First
- Area: 59.13
- Dimensions: 8.1 x 7.3
Bathroom 2
- Features: Bathroom - Tiled With Tub & Shower, Dryer Hookup - Electric, Washer Hookup
- Level: First
- Area: 79.73
- Dimensions: 11.9 x 6.7
Kitchen
- Level: First
- Area: 105.8
- Dimensions: 11.5 x 9.2
Living room
- Level: First
- Area: 182.81
- Dimensions: 18.1 x 10.1
Heating
- Forced Air, Heat Pump, Natural Gas
Cooling
- Central Air, Heat Pump
Appliances
- Laundry: First Floor, In Unit, Electric Dryer Hookup, Washer Hookup
Features
- Flooring: Hardwood
- Basement: None
- Has fireplace: No
Interior area
- Total structure area: 936
- Total interior livable area: 936 sqft
Property
Parking
- Total spaces: 2
- Parking features: Off Street, Deeded
- Uncovered spaces: 2
Features
- Entry location: Unit Placement(Upper)
Details
- Parcel number: MEDFMI11B1908
- Zoning: RES
Construction
Type & style
- Home type: Condo
- Property subtype: Condominium
- Attached to another structure: Yes
Condition
- Year built: 2015
Utilities & green energy
- Electric: Circuit Breakers
- Sewer: Public Sewer
- Water: Public
- Utilities for property: for Gas Range, for Electric Dryer, Washer Hookup
Community & neighborhood
Security
- Security features: Intercom
Community
- Community features: Public Transportation, Shopping, Pool, Tennis Court(s), Park, Walk/Jog Trails, Medical Facility, Bike Path, Conservation Area, Highway Access, House of Worship, Public School, T-Station, University
Location
- Region: Medford
HOA & financial
HOA
- HOA fee: $269 monthly
- Amenities included: Elevator(s)
- Services included: Insurance, Maintenance Structure, Snow Removal, Trash
Price history
| Date | Event | Price |
|---|---|---|
| 8/1/2023 | Sold | $670,000+8.2%$716/sqft |
Source: MLS PIN #73118067 Report a problem | ||
| 6/7/2023 | Contingent | $619,000$661/sqft |
Source: MLS PIN #73118067 Report a problem | ||
| 5/31/2023 | Listed for sale | $619,000+32%$661/sqft |
Source: MLS PIN #73118067 Report a problem | ||
| 5/24/2021 | Listing removed | -- |
Source: Zillow Rental Network Premium Report a problem | ||
| 5/4/2021 | Listed for rent | $2,700-1.8%$3/sqft |
Source: Zillow Rental Network Premium #72824942 Report a problem | ||
Public tax history
| Year | Property taxes | Tax assessment |
|---|---|---|
| 2025 | $4,579 | $537,400 |
| 2024 | $4,579 +3% | $537,400 +4.6% |
| 2023 | $4,445 -2.4% | $513,900 +1.6% |
Find assessor info on the county website
Neighborhood: 02155
Nearby schools
GreatSchools rating
- 4/10Roberts Elementary SchoolGrades: PK-5Distance: 0.3 mi
- 5/10Andrews Middle SchoolGrades: 6-8Distance: 1 mi
- 6/10Medford High SchoolGrades: PK,9-12Distance: 1.2 mi
Get a cash offer in 3 minutes
Find out how much your home could sell for in as little as 3 minutes with a no-obligation cash offer.
Estimated market value
$659,900
Get a cash offer in 3 minutes
Find out how much your home could sell for in as little as 3 minutes with a no-obligation cash offer.
Estimated market value
$659,900


