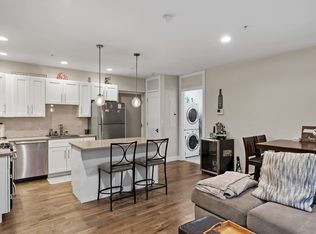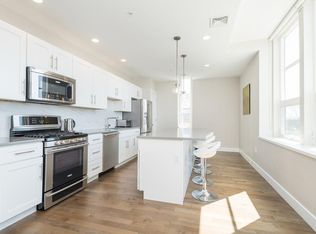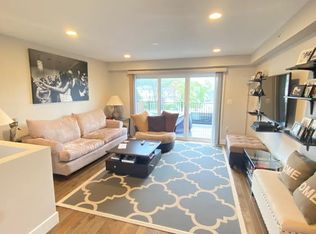Amazing Opportunity to be the new owner at The Residence of One Saint Clare! This is the first time being offered since the conversion in 2015. With it's sleek, stunning Urban feel is sure to impress! Hardwood flooring throughout, 10 Foot ceilings and Oversize wall of windows throughout the unit that allow an abundance of natural light to flow through. Open concept living area with a vibrant kitchen which features ~ Shaker Style cabinets, Solid Stone Counters, and Island bar for seating. Living and Dining room area and 2 large bedrooms with en-suites. Master has enclosed glass shower and a custom walk-in closet. In unit laundry, large storage bin and 2 deeded parking spots. 10 minutes to downtown Boston, Minutes to Rt 16/28 and express bus to Government Center. Short distance to Rt 93/128. Close to Assembling Row, Shopping, the Fells... This one will not last!
This property is off market, which means it's not currently listed for sale or rent on Zillow. This may be different from what's available on other websites or public sources.


