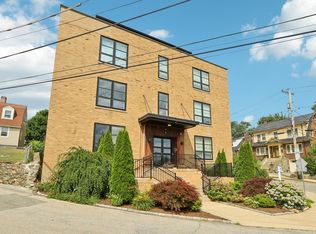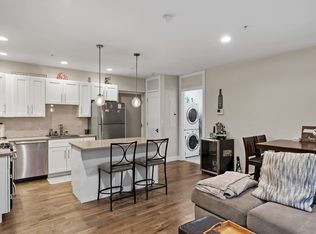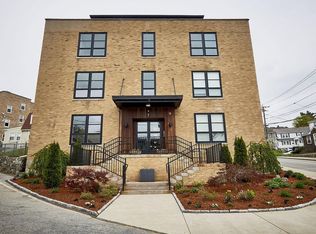Highly desirable end unit floor plan at the Residences at One St Clare - a 2015 conversion of a school house to luxury condos. Spanning 1583 sq ft over three levels with two king sized bedrooms, this unit has it all including - steam shower, sauna, fire placed living room, walk out roof decks, walk in closets, chef's kitchen, grass cloth accent wall paper, motorized black out shades. Located at the end/corner of the building, this unit has additional window, storage closet and private roof decks - one with a skyline view of Boston, the other with sunsets over the Fells Woods. Adjacent to I93 and on the commuter bus line to Haymarket, this location is a commuters dream. Very well run association with health reserves, no special assessments planned and low condo fee. The building is very secure with Video security and phone access intercom and FOB access. Don't delay, this is a truly unique offering - a time tested brick building with three levels of living area in a top location!
This property is off market, which means it's not currently listed for sale or rent on Zillow. This may be different from what's available on other websites or public sources.


