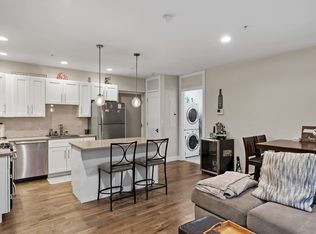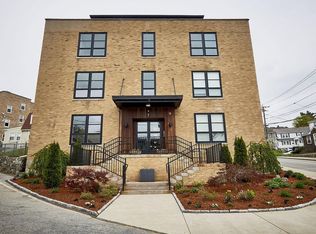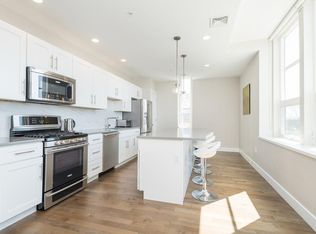Amazing opportunity to be the new owner of this this 2 Bedroom 2 Bath Penthouse! Converted back in 2015 this condo features three levels of modern living and has everything you're looking for. It includes hardwood flooring throughout, oversized windows that allow plenty of natural light, 10 foot high ceilings, open concept kitchen with island perfect for barstool set up & more! Kitchen features stainless steel appliances, white shaker style cabinets, quartz countertops & recessed lighting. Two large bedrooms with two large walk in closets with ample storage space. Upper level features living room with two private outdoor decks with amazing views of Boston. Quiet well kept building has keyless entry, video security, elevator and two deeded parking spaces #13 and #14 & low condo fee! Express bus line just out front to Haymarket. Close to all major highways Rt. 16 & Rt. 93, shopping, restaurants & hiking trails in Fells Woods.
This property is off market, which means it's not currently listed for sale or rent on Zillow. This may be different from what's available on other websites or public sources.


