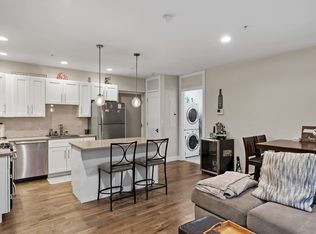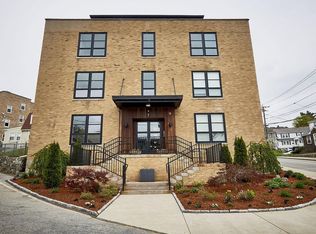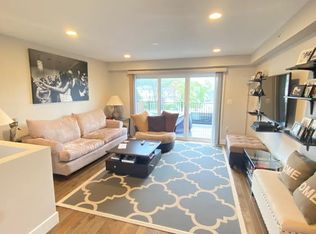Spacious and south-facing sunny penthouse at the Residences at One St. Clare, a 2015-redesigned schoolhouse on the edge of the city. This tri-level unit has a contemporary kitchen and island bar with seating. Top floor features a beautiful open floor plan living room with oversized windows, lots of sunlight and an extraordinary wrap-around roof deck with front and rear access from the living room, providing broad city views from one side and Middlesex Fells on the other. Master bedroom with large walk-in closet, master bath with double sinks, and an office/study across the hallway. With over 2,400 square feet of indoor and outdoor space, this unit is perfect for entertaining. Two deeded parking spaces and a storage room outside the unit included. Close to convenient public transportation as well as Route 93/128, Assembly Square shopping and just 10 minutes from downtown Boston. Medford was recently rated the #4 Hottest ZIP Code in the country!
This property is off market, which means it's not currently listed for sale or rent on Zillow. This may be different from what's available on other websites or public sources.


