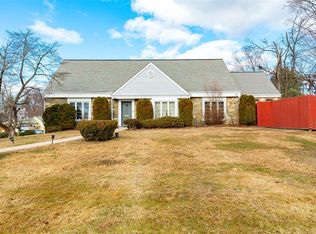Pride of ownership shows throughout this well maintained home in the South side of Poughkeepsie. Level corner lot with plenty of privacy. Hardwood floors throughout the house except family room. Inviting living room with fireplace and picture window. Formal dining room with picture window. Huge family room and covered porch are great places to entertain. Master bedroom, 2nd bedroom plus a full bath on 1st level. Upstairs has 2 spacious bedrooms and a full bath. Two car garage underneath. Plenty of storage in the basement as well as two walk in attics. New roof and hot water heater. Great location, close to restaurants, shopping and Metro North. Come pack your bags and move in!
This property is off market, which means it's not currently listed for sale or rent on Zillow. This may be different from what's available on other websites or public sources.
