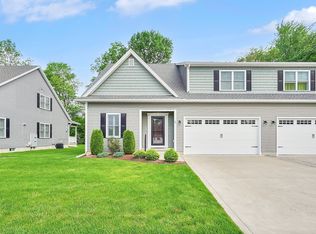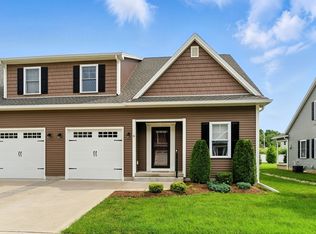This well appointed, light and airy 2 story duplex condo in a 55+ development, built in 2018, has an energy efficient design including 2 x 6 construction. Perfect for New England's ever changing weather. This home's first floor sports everything you need for one-floor living: modern kitchen (appliances included), living room, master suite with walk-in closet, en suite bathroom with double vanity and walk-in shower, office, guest 1/2 bath and laundry room (front loading washer and dryer with pedestals). Upstairs, you find a super-sized bedroom for your guests to stretch out, bonus loft, full bath, and plenty of storage with four walk-in closets. Wood floors throughout, ceramic tile in bathrooms and quartz and granite counter tops. Gas fireplace, efficient gas heat, central air. Remote controlled ceiling fans in master br and living room. Recessed lighting throughout. Full Basement with both interior and bulk head access has plenty of space for a potential family room or workshop. Covered patio with a wood view. Like to travel? No more worries about plowing, mowing, watering. Lock your door and head out. Reasonable association fees. Pets allowed. Conveniently located near shopping, restaurants, medical, movie theaters, casino and major highways. Please call for an appointment to view for yourself. real estate brokers welcome
This property is off market, which means it's not currently listed for sale or rent on Zillow. This may be different from what's available on other websites or public sources.


