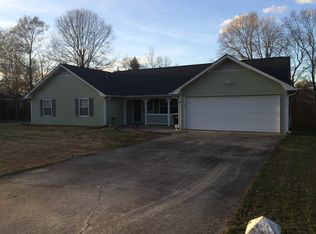Move-in ready, 3 bed 2 bath home in the Rome City school district. This home boast new butcher block counter tops, white subway tile back splash, newly finished cabinetry with new hardware, hardwood floors, newly finished bathroom vanities, new paint all throughout, a wood burning fireplace, and new fixtures! This is the perfect starter home or great for empty nesters looking for an easy to maintain ranch style home.
This property is off market, which means it's not currently listed for sale or rent on Zillow. This may be different from what's available on other websites or public sources.
