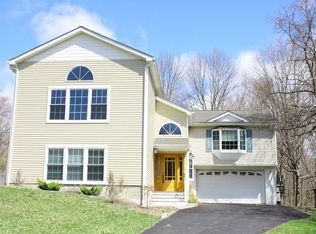Looking for the perfect legal Mother-Daughter? Or a rentable auxiliary apartment? This lovingly cared for, well maintained Center Hall Colonial won't disappoint the discriminating buyer. Walk through the inviting Foyer to an oversized & airy sunk in Family Room with vaulted ceilings, built in bookshelves and the ability to host large gatherings easily. In addition, the generous sized Living Room with hardwood floors is a blank slate for your decorating or entertaining plans. Match that with a Formal Dining Room and Eat in Kitchen boasting oak cabinets with under cabinet lighting, tiled backsplash, granite countertops, stainless steel appliances, working island with seating, pendant lighting and separate desk/work area providing lots of storage and a versatile use of space. Kitchen leads to large deck and private backyard for additional entertaining areas. Convenient 1st floor laundry. Other upgrades include new driveway, new highly durable garage floor, newly renovated powder room, newer roof, ductless air conditioning, Kohler fixtures, custom window treatments, some hardwood floors, crown molding, great closet space too. Second floor, calming Master Suite with en suite renovated bathroom and 2 more bedrooms, 2nd full bathroom and den make this part of the house live like a 4 bedroom. And there's more! The finished basement has a fully functioning kitchen, living area, full bathroom and den/office/sleeping space plus sliding glass doors out to a private deck. All this with access to the quaint Village of Pawling, Metro North commuter train, shopping, restaurants, the Appalachian Trail, the Empire State Trail, Lakeside Park and numerous cultural events. Move in ready - all on 1.7 acres of bliss.
This property is off market, which means it's not currently listed for sale or rent on Zillow. This may be different from what's available on other websites or public sources.
