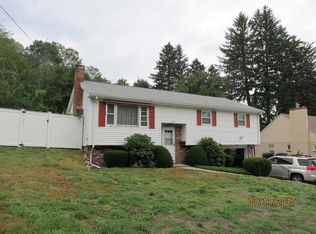Sold for $470,000
$470,000
1 Sabatinelli Rd, Milford, MA 01757
3beds
1,526sqft
Single Family Residence
Built in 1950
6,098 Square Feet Lot
$527,500 Zestimate®
$308/sqft
$2,722 Estimated rent
Home value
$527,500
$501,000 - $554,000
$2,722/mo
Zestimate® history
Loading...
Owner options
Explore your selling options
What's special
Any and all offers to be in by Monday April 17th at 5:00. Welcome home to this well maintained 3 bedroom Cape located on a cul de sac. A new roof in 2022. Gas heat. The kitchen has ample cabinet space, beautiful quartz counter tops, and stainless steel appliances. Hardwood floors in all 3 bedrooms. Master bedroom and 2nd bedroom on the first floor. Only a few steps up to the 3rd bedroom. The sunny living room has hardwood floors and a gas fireplace for those chilly nights. The walk out basement offers expansion potential. The seller will be leaving the pool table in the basement for the buyer’s enjoyment. Lots of storage space. Easy access to 495, shopping, and restaurants. Buyer agents to do your due diligence and verify all information. Open house Sat 04/15 -11:00 -1:00 and Sun 04/16 -12:00-2:00
Zillow last checked: 8 hours ago
Listing updated: May 31, 2023 at 03:51pm
Listed by:
Susan Annantuonio 617-852-8555,
Realty Executives Boston West 508-429-7391
Bought with:
Carla Sella
RE/MAX American Dream
Source: MLS PIN,MLS#: 73098262
Facts & features
Interior
Bedrooms & bathrooms
- Bedrooms: 3
- Bathrooms: 1
- Full bathrooms: 1
Primary bedroom
- Features: Ceiling Fan(s), Closet, Flooring - Hardwood
- Level: First
Bedroom 2
- Features: Ceiling Fan(s), Closet, Flooring - Hardwood
- Level: First
Bedroom 3
- Features: Ceiling Fan(s), Closet, Flooring - Hardwood
- Level: First
Primary bathroom
- Features: Yes
Bathroom 1
- Features: Bathroom - Full, Closet - Linen
- Level: First
Kitchen
- Features: Flooring - Laminate, Countertops - Stone/Granite/Solid, Stainless Steel Appliances
- Level: First
Living room
- Features: Flooring - Hardwood
- Level: First
Heating
- Natural Gas
Cooling
- None
Appliances
- Included: Gas Water Heater, Range, Dishwasher, Refrigerator, Washer, Dryer
- Laundry: Gas Dryer Hookup, Washer Hookup, In Basement
Features
- Flooring: Tile, Laminate, Hardwood
- Doors: Storm Door(s)
- Basement: Full,Walk-Out Access,Sump Pump
- Number of fireplaces: 1
- Fireplace features: Living Room
Interior area
- Total structure area: 1,526
- Total interior livable area: 1,526 sqft
Property
Parking
- Total spaces: 4
- Parking features: Under, Paved Drive, Off Street
- Attached garage spaces: 1
- Uncovered spaces: 3
Features
- Patio & porch: Deck - Wood
- Exterior features: Deck - Wood
Lot
- Size: 6,098 sqft
Details
- Parcel number: 1614124
- Zoning: RB
Construction
Type & style
- Home type: SingleFamily
- Architectural style: Cape
- Property subtype: Single Family Residence
Materials
- Frame
- Foundation: Block
- Roof: Shingle
Condition
- Year built: 1950
Utilities & green energy
- Electric: 100 Amp Service
- Sewer: Public Sewer
- Water: Public
- Utilities for property: for Gas Range, for Gas Dryer, Washer Hookup
Community & neighborhood
Community
- Community features: Public Transportation, Shopping, Pool, Tennis Court(s), Park, Walk/Jog Trails, Stable(s), Golf, Medical Facility, Laundromat, Bike Path, Conservation Area, Highway Access, House of Worship, Public School
Location
- Region: Milford
Price history
| Date | Event | Price |
|---|---|---|
| 5/31/2023 | Sold | $470,000+2.2%$308/sqft |
Source: MLS PIN #73098262 Report a problem | ||
| 4/13/2023 | Listed for sale | $459,900+2199.5%$301/sqft |
Source: MLS PIN #73098262 Report a problem | ||
| 1/5/1998 | Sold | $20,000$13/sqft |
Source: Public Record Report a problem | ||
| 1/8/1997 | Sold | $20,000$13/sqft |
Source: Public Record Report a problem | ||
| 1/17/1996 | Sold | $20,000$13/sqft |
Source: Public Record Report a problem | ||
Public tax history
| Year | Property taxes | Tax assessment |
|---|---|---|
| 2025 | $5,834 +9.1% | $455,800 +13.3% |
| 2024 | $5,347 +2.5% | $402,300 +11.4% |
| 2023 | $5,216 +4.6% | $361,000 +11.4% |
Find assessor info on the county website
Neighborhood: 01757
Nearby schools
GreatSchools rating
- NABrookside Elementary SchoolGrades: K-2Distance: 0.4 mi
- 2/10Stacy Middle SchoolGrades: 6-8Distance: 0.6 mi
- 3/10Milford High SchoolGrades: 9-12Distance: 0.6 mi
Schools provided by the listing agent
- Elementary: Memorial
- Middle: Stacey
- High: Milford High
Source: MLS PIN. This data may not be complete. We recommend contacting the local school district to confirm school assignments for this home.
Get a cash offer in 3 minutes
Find out how much your home could sell for in as little as 3 minutes with a no-obligation cash offer.
Estimated market value$527,500
Get a cash offer in 3 minutes
Find out how much your home could sell for in as little as 3 minutes with a no-obligation cash offer.
Estimated market value
$527,500
