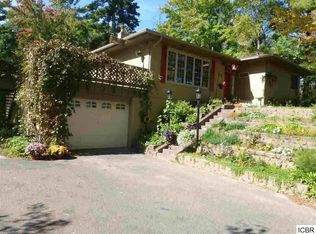Closed
$256,250
1 SW 30th St, Grand Rapids, MN 55744
5beds
2,200sqft
Single Family Residence
Built in 1975
0.84 Acres Lot
$281,900 Zestimate®
$116/sqft
$2,502 Estimated rent
Home value
$281,900
$268,000 - $296,000
$2,502/mo
Zestimate® history
Loading...
Owner options
Explore your selling options
What's special
This inviting 5-bedroom, 2-bathroom home offers generous living space on nearly an acre. The property boasts a two-stall attached garage, carport, and a spacious, tree-lined backyard. Located on the south edge of town, you'll have easy access to schools, shopping, dining, and all the amenities you need. This neighborhood combines the charm of a rural setting with the convenience of city living. Freshly painted and new soffit, fascia, and gutters, on the exterior. Upon entering this well-maintained residence, you'll discover a generous layout with ample space, vaulted ceilings, newer windows, and a deck off the dining area. Come checkout this turn-key home.
Zillow last checked: 8 hours ago
Listing updated: May 06, 2025 at 02:51pm
Listed by:
Nic Zerfas 218-398-5872,
MN DIRECT PROPERTIES
Bought with:
EDGE OF THE WILDERNESS REALTY
Source: NorthstarMLS as distributed by MLS GRID,MLS#: 6448348
Facts & features
Interior
Bedrooms & bathrooms
- Bedrooms: 5
- Bathrooms: 2
- Full bathrooms: 1
- 3/4 bathrooms: 1
Bedroom 1
- Level: Main
- Area: 165 Square Feet
- Dimensions: 11 x 15
Bedroom 2
- Level: Main
- Area: 103.5 Square Feet
- Dimensions: 9 x 11.5
Bedroom 3
- Level: Lower
- Area: 152.25 Square Feet
- Dimensions: 10.5 x 14.5
Bedroom 4
- Level: Lower
- Area: 90 Square Feet
- Dimensions: 9 x 10
Bedroom 5
- Level: Lower
- Area: 93.5 Square Feet
- Dimensions: 8.5 x 11
Dining room
- Level: Main
- Area: 72.25 Square Feet
- Dimensions: 8.5 x 8.5
Family room
- Level: Lower
- Area: 297 Square Feet
- Dimensions: 27 x 11
Kitchen
- Level: Main
- Area: 144.5 Square Feet
- Dimensions: 17 x 8.5
Living room
- Level: Main
- Area: 345 Square Feet
- Dimensions: 15 x 23
Heating
- Baseboard, Boiler, Hot Water
Cooling
- Ductless Mini-Split
Features
- Basement: Block
- Has fireplace: No
Interior area
- Total structure area: 2,200
- Total interior livable area: 2,200 sqft
- Finished area above ground: 1,100
- Finished area below ground: 1,100
Property
Parking
- Total spaces: 3
- Parking features: Attached, Carport
- Attached garage spaces: 2
- Carport spaces: 1
- Details: Garage Dimensions (23 x 24)
Accessibility
- Accessibility features: None
Features
- Levels: Multi/Split
- Patio & porch: Deck
Lot
- Size: 0.84 Acres
- Dimensions: 180 x 245 x 120 x 255
- Features: Corner Lot
Details
- Additional structures: Storage Shed
- Foundation area: 1100
- Parcel number: 915020170
- Zoning description: Residential-Single Family
Construction
Type & style
- Home type: SingleFamily
- Property subtype: Single Family Residence
Materials
- Wood Siding
- Roof: Asphalt
Condition
- Age of Property: 50
- New construction: No
- Year built: 1975
Utilities & green energy
- Electric: Circuit Breakers, 200+ Amp Service
- Gas: Natural Gas
- Sewer: Mound Septic
- Water: Well
Community & neighborhood
Location
- Region: Grand Rapids
- Subdivision: Don-Al Add
HOA & financial
HOA
- Has HOA: No
Price history
| Date | Event | Price |
|---|---|---|
| 11/7/2023 | Sold | $256,250-2.4%$116/sqft |
Source: | ||
| 11/3/2023 | Pending sale | $262,500$119/sqft |
Source: | ||
| 10/16/2023 | Listed for sale | $262,500+35%$119/sqft |
Source: | ||
| 2/1/2021 | Sold | $194,500$88/sqft |
Source: | ||
| 12/8/2020 | Pending sale | $194,500$88/sqft |
Source: | ||
Public tax history
| Year | Property taxes | Tax assessment |
|---|---|---|
| 2024 | $2,621 +6.8% | $185,838 -4.8% |
| 2023 | $2,455 +4.4% | $195,148 |
| 2022 | $2,351 +26.5% | -- |
Find assessor info on the county website
Neighborhood: 55744
Nearby schools
GreatSchools rating
- 7/10West Rapids ElementaryGrades: K-5Distance: 2.1 mi
- 5/10Robert J. Elkington Middle SchoolGrades: 6-8Distance: 3 mi
- 7/10Grand Rapids Senior High SchoolGrades: 9-12Distance: 3.2 mi

Get pre-qualified for a loan
At Zillow Home Loans, we can pre-qualify you in as little as 5 minutes with no impact to your credit score.An equal housing lender. NMLS #10287.
