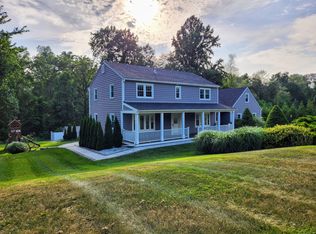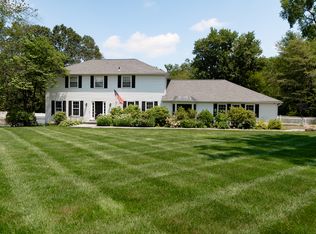Welcome home! This charming cape with wonderful yard is located in one of Brookfield's most sought after neighborhoods. Lovingly maintained by it's owners of 20+ years, this home features many updates including a newer septic (2012), new roof (2018), new furnace (2019), new water softener (2018), new exterior paint (2018) and much more! Gleaming hardwood floors in most of the main level rooms. The open floor plan of the living and dining rooms offer great space for entertaining. The light and bright kitchen includes a spacious eating area and kitchen island. There's a first floor bedroom which has many possibilities including the perfect space for in-law stays or an au pair. Enjoy cozy nights in front of the wood burning fireplace in the warm and inviting family room. Rounding out the first floor is a convenient mudroom with half bath. The upper level includes the master bedroom with updated bath, 2 additional bedrooms and a second full bath. The lower level recreation/playroom features space for game tables, exercise equipment, tv viewing and much more! This level is light and bright with many windows and door for convenient walk out to the patio area and yard. Also on this level is a large laundry room and storage area. Convenient to I-84, schools, shopping and 2 lakes for boating.
This property is off market, which means it's not currently listed for sale or rent on Zillow. This may be different from what's available on other websites or public sources.


