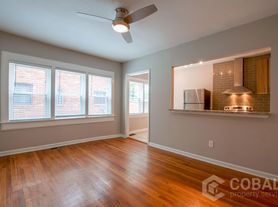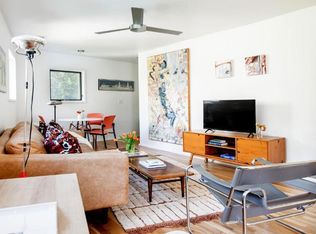If you've ever dreamed of living in a space that feels like a hug, this one-bedroom, one-bathroom condo in the heart of Ansley Park is it. Perched on a picturesque, tree-lined street with views of Midtown, it's absolutely drenched in natural light thanks to its massive windows which are just as magical on rainy days. Designed by legendary Atlanta architect Neel Reid, this place has serious main-character energy. High ceilings, detailed crown molding, and rich walnut-stained floors (yes, they creak a little but that's just history saying hello). The fully renovated kitchen has updated appliances and plenty of room to cook or entertain. There's also an in-unit laundry closet with a washer and dryer that are just a few years old no shared laundry room trips required. Situated right across the street from Piedmont Park, the Beltline, and the Atlanta Botanical Gardens, your social life and your step count are about to thrive. Plus, there's plenty of easy street parking.
Bathroom is beautifully updated with basketweave marble floor tile, classic design pedestal sink, wall cabinet and shelving for plenty of storage and CB2 shield mirror. Original cast iron porcelain tub was restored to maintain architectural appeal.
Utilities not included. 1 year lease minimum. Non-smokers only. Pets negotiable with a fee. Please email or text to schedule a viewing.
Apartment for rent
$2,250/mo
1 S Prado NE APT 15, Atlanta, GA 30309
1beds
554sqft
Price may not include required fees and charges.
Apartment
Available now
Cats OK
Central air
In unit laundry
-- Parking
Forced air
What's special
High ceilingsFully renovated kitchenMassive windowsDrenched in natural lightRich walnut-stained floorsBasketweave marble floor tileClassic design pedestal sink
- 6 days |
- -- |
- -- |
Travel times
Facts & features
Interior
Bedrooms & bathrooms
- Bedrooms: 1
- Bathrooms: 1
- Full bathrooms: 1
Heating
- Forced Air
Cooling
- Central Air
Appliances
- Included: Dishwasher, Dryer, Freezer, Microwave, Oven, Refrigerator, Washer
- Laundry: In Unit
Features
- Flooring: Hardwood
Interior area
- Total interior livable area: 554 sqft
Property
Parking
- Details: Contact manager
Features
- Exterior features: Heating system: Forced Air
Details
- Parcel number: 17005500100147
Construction
Type & style
- Home type: Apartment
- Property subtype: Apartment
Building
Management
- Pets allowed: Yes
Community & HOA
Location
- Region: Atlanta
Financial & listing details
- Lease term: 1 Year
Price history
| Date | Event | Price |
|---|---|---|
| 10/4/2025 | Listed for rent | $2,250$4/sqft |
Source: Zillow Rentals | ||
| 7/29/2025 | Sold | $290,000-3%$523/sqft |
Source: | ||
| 7/15/2025 | Pending sale | $299,000$540/sqft |
Source: | ||
| 6/4/2025 | Listed for sale | $299,000$540/sqft |
Source: | ||
| 4/30/2025 | Pending sale | $299,000$540/sqft |
Source: | ||

