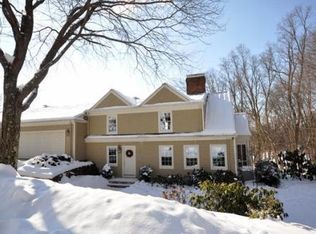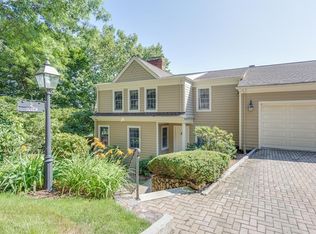Easy living awaits you in this stunning, fabulously renovated and exceptionally maintained home. Clustered on a knoll overlooking 47 acres of farmland, woodland, pond and Concord Country Club are 21 beautifully designed and constructed town homes. The main level of this sunny nine-room residence offers large and gracious rooms: eat-in kitchen, living room, dining room and master bedroom suite all with fireplaces - ideal for winter evenings, while three lovely patios cover warm summer days. Upstairs two huge bedrooms, each with a bath, are perfect for family and guests. A finished walk-out lower level includes spacious fire-placed family room, studio, bedroom, bath and laundry. The attached 2-car garage is heated. The condominium is splendidly managed and beautifully landscaped. Enjoy the new bike path and many walking trails, West Concord shops, train and restaurants. Highways are easily accessible. All these amenities combine to complete this unique and highly desirable property.
This property is off market, which means it's not currently listed for sale or rent on Zillow. This may be different from what's available on other websites or public sources.

