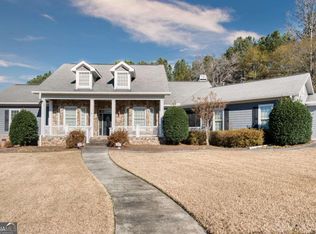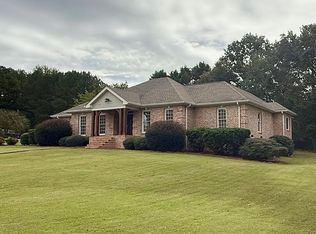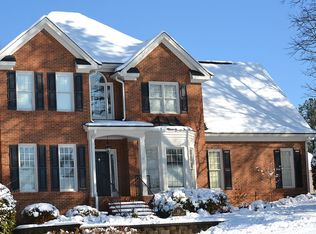Big family home in Maplewood East - Swim/Tennis neighborhood close to the East Rome Bypass, convenient to Downtown Rome, shopping, churches and schools. 2 story Brick on nice big corner lot with a Full Apt/in-law suite on the Basement/ terrace level- 5-6 Bedrooms, 4 full Baths, 2 half baths, spacious home w/lots of options with this floor plan & there is storage galore!!. 3 family rooms/great rooms, one on each level!. Elegant entrance & staircase, wood floors, 2 parking areas, one on main level and one at Apartment level entrance, fenced back yard with pretty in-ground Pool & 2 separate gardens areas! Recently painted, new carpet, well maintained!! Move in Ready!! Need 24 hours notice (or night before) to show.
This property is off market, which means it's not currently listed for sale or rent on Zillow. This may be different from what's available on other websites or public sources.


