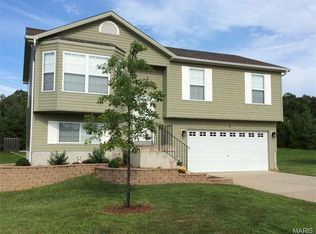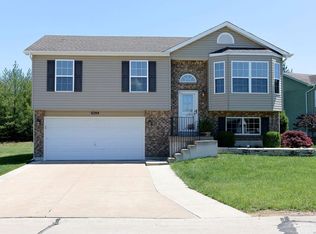Closed
Listing Provided by:
Connie Holder 314-805-7355,
Realty Executives of St. Louis
Bought with: MORE, REALTORS
Price Unknown
1 Rustic Spring Ct, Cedar Hill, MO 63016
3beds
1,242sqft
Single Family Residence
Built in 2012
0.31 Acres Lot
$262,700 Zestimate®
$--/sqft
$1,522 Estimated rent
Home value
$262,700
$250,000 - $276,000
$1,522/mo
Zestimate® history
Loading...
Owner options
Explore your selling options
What's special
This 3 bed, 2 bath with a full pt finished basement and an over sized garage is just waiting for a new owner. Has a spacious back yard that backs to trees. Which is a conservation easement. Open floor plan with vaulted ceilings. Basement has drywall done and is waiting for you to finish the ceiling and flooring. Owner is relocating. A must see on a cul-de-sac. Call today for your viewing. Buyers are to verify all schools. More pictures to come
Zillow last checked: 8 hours ago
Listing updated: April 28, 2025 at 04:42pm
Listing Provided by:
Connie Holder 314-805-7355,
Realty Executives of St. Louis
Bought with:
Michael C Ruzicka, 2007004064
MORE, REALTORS
Source: MARIS,MLS#: 22074282 Originating MLS: St. Louis Association of REALTORS
Originating MLS: St. Louis Association of REALTORS
Facts & features
Interior
Bedrooms & bathrooms
- Bedrooms: 3
- Bathrooms: 2
- Full bathrooms: 2
- Main level bathrooms: 2
- Main level bedrooms: 3
Primary bedroom
- Features: Floor Covering: Carpeting, Wall Covering: Some
- Level: Main
Bedroom
- Features: Floor Covering: Vinyl, Wall Covering: Some
- Level: Main
Bedroom
- Features: Floor Covering: Carpeting
Breakfast room
- Features: Floor Covering: Vinyl
Great room
- Features: Floor Covering: Carpeting, Wall Covering: Some
- Level: Main
Kitchen
- Features: Floor Covering: Vinyl, Wall Covering: Some
- Level: Main
Heating
- Forced Air, Electric
Cooling
- Attic Fan, Central Air, Electric
Appliances
- Included: Electric Water Heater, Disposal, Microwave, Electric Range, Electric Oven, Refrigerator
- Laundry: Main Level
Features
- Kitchen/Dining Room Combo, Open Floorplan, Vaulted Ceiling(s)
- Flooring: Carpet
- Windows: Tilt-In Windows
- Basement: Full,Partially Finished,Concrete
- Has fireplace: No
- Fireplace features: None
Interior area
- Total structure area: 1,242
- Total interior livable area: 1,242 sqft
- Finished area above ground: 1,242
Property
Parking
- Total spaces: 2
- Parking features: RV Access/Parking, Garage, Garage Door Opener, Oversized
- Garage spaces: 2
Features
- Levels: One
- Patio & porch: Patio
Lot
- Size: 0.31 Acres
- Dimensions: 50 x 116 x 115 x 64 x 136
- Features: Adjoins Wooded Area, Cul-De-Sac, Level
Details
- Additional structures: Storage
- Parcel number: 066.023.00000038
- Special conditions: Standard
Construction
Type & style
- Home type: SingleFamily
- Architectural style: Traditional,Ranch
- Property subtype: Single Family Residence
Materials
- Stone Veneer, Brick Veneer, Frame, Vinyl Siding
Condition
- Year built: 2012
Details
- Warranty included: Yes
Utilities & green energy
- Sewer: Public Sewer
- Water: Public
- Utilities for property: Underground Utilities
Community & neighborhood
Location
- Region: Cedar Hill
- Subdivision: Twin Pines
HOA & financial
HOA
- HOA fee: $175 annually
Other
Other facts
- Listing terms: Conventional,FHA,Other,USDA Loan,VA Loan
- Ownership: Private
- Road surface type: Concrete
Price history
| Date | Event | Price |
|---|---|---|
| 1/30/2023 | Sold | -- |
Source: | ||
| 1/5/2023 | Pending sale | $237,000$191/sqft |
Source: | ||
| 12/1/2022 | Price change | $237,000-3.6%$191/sqft |
Source: | ||
| 11/22/2022 | Listed for sale | $245,750$198/sqft |
Source: | ||
Public tax history
| Year | Property taxes | Tax assessment |
|---|---|---|
| 2024 | $2,645 +0.4% | $34,900 |
| 2023 | $2,635 +9.5% | $34,900 +9.4% |
| 2022 | $2,407 +1% | $31,900 |
Find assessor info on the county website
Neighborhood: 63016
Nearby schools
GreatSchools rating
- 5/10Maple Grove Elementary SchoolGrades: K-5Distance: 3 mi
- 3/10Northwest Valley SchoolGrades: 6-8Distance: 6.4 mi
- 6/10Northwest High SchoolGrades: 9-12Distance: 1.6 mi
Schools provided by the listing agent
- Elementary: Maple Grove Elem.
- Middle: Northwest Valley School
- High: Northwest High
Source: MARIS. This data may not be complete. We recommend contacting the local school district to confirm school assignments for this home.
Get a cash offer in 3 minutes
Find out how much your home could sell for in as little as 3 minutes with a no-obligation cash offer.
Estimated market value
$262,700
Get a cash offer in 3 minutes
Find out how much your home could sell for in as little as 3 minutes with a no-obligation cash offer.
Estimated market value
$262,700

