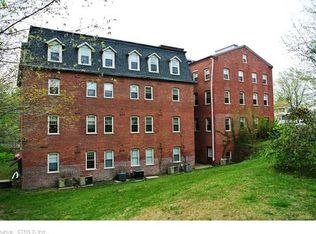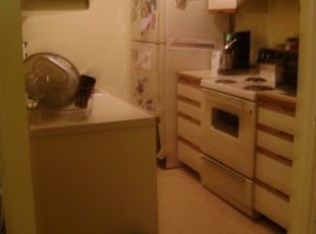Town house style condo, 2nd & 3rd floor of the building. Freshly painted unit with Central air, updated galley kitchen, complete with oven/range, refrigerator and dishwasher. Large living room / dining room combination, and updated 1/2 bath on main floor. Second floor consists of two bed rooms, one with a walk in closet, a full bath and laundry area complete with washer and dryer. Assigned parking and plenty of visitor parking. There is no elevator, and the complex does not allow pets so no exceptions there. Tenant to pay for credit and back ground checks and supply two weeks current pay stubs to be considered. 1st months rent and two months security required.
This property is off market, which means it's not currently listed for sale or rent on Zillow. This may be different from what's available on other websites or public sources.


