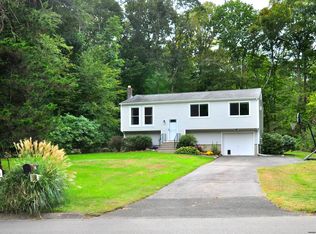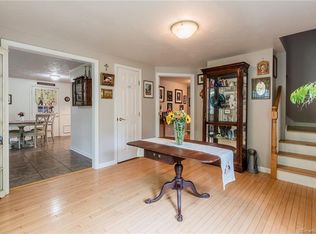Lovely 4 bedroom home in a desirable area. The large living room with fireplace opens to the dining room with sliders that lead to a private deck. The kitchen has a center island cook top and a farmers sink. There are pine floors throughout the home. A first floor bedroom or office. A large private deck for entertaining and a detached over~sized 2 car garage. The finished lower level,l with walk out, adds to the living space. The wood stove will provide comfort on those chilly nights. Skylights are an additional feature to this home.
This property is off market, which means it's not currently listed for sale or rent on Zillow. This may be different from what's available on other websites or public sources.


