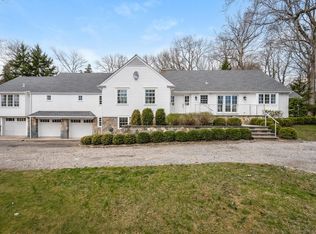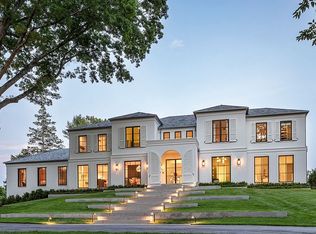Sold for $6,500,000 on 10/03/23
$6,500,000
1 Runkenhage Road, Darien, CT 06820
6beds
11,192sqft
Single Family Residence
Built in 1967
3.25 Acres Lot
$8,598,000 Zestimate®
$581/sqft
$39,192 Estimated rent
Home value
$8,598,000
$7.22M - $10.32M
$39,192/mo
Zestimate® history
Loading...
Owner options
Explore your selling options
What's special
Cove Hill is an iconic property in private Tokeneke Association, beautifully sited high above Scotts Cove with breathtaking views from the home and many property vantage points. Experience the tranquility of a private 3.25 acres with a gated security entrance, sweeping lawn leading to approx. 300ft of water frontage, a new dock, a historic fishing/lounging pier, full-service guest cottage, pool, spacious pool house and a newly rebuilt seawall. The solidly constructed main home is perfect for both informal and formal living featuring high ceilings, handcrafted woodwork, imported materials, and a flexible floor plan. A dramatic front to back reception hall leads to an expansive wrap-around terrace and wide staircase to the main lawn. 1hr from New York City. A very special waterfront property and forever home. Note that cottage and pool house both have a fireplace. Pool house has 2 full/1 half baths and cottage has 1 full bath. FP and additional baths not included in the main listing counts. Per map geo, Main home and pool house are out of the flood zone. Cottage is in the flood zone.
Zillow last checked: 8 hours ago
Listing updated: October 05, 2023 at 06:22am
Listed by:
Karen A. Bonner 917-716-6250,
Brown Harris Stevens 203-655-1418,
Robyn Decastro 203-273-9589,
Brown Harris Stevens
Bought with:
Nancy Dauk, REB.0161930
Brown Harris Stevens
Source: Smart MLS,MLS#: 170525247
Facts & features
Interior
Bedrooms & bathrooms
- Bedrooms: 6
- Bathrooms: 8
- Full bathrooms: 5
- 1/2 bathrooms: 3
Primary bedroom
- Features: Dressing Room, Full Bath, Walk-In Closet(s)
- Level: Main
- Area: 399 Square Feet
- Dimensions: 19 x 21
Bedroom
- Features: High Ceilings, Full Bath, Walk-In Closet(s)
- Level: Upper
- Area: 528 Square Feet
- Dimensions: 22 x 24
Bedroom
- Level: Upper
- Area: 216 Square Feet
- Dimensions: 12 x 18
Bedroom
- Features: High Ceilings, Full Bath, Walk-In Closet(s)
- Level: Upper
- Area: 528 Square Feet
- Dimensions: 22 x 24
Bedroom
- Features: Full Bath
- Level: Upper
- Area: 198 Square Feet
- Dimensions: 11 x 18
Bedroom
- Level: Upper
- Area: 210 Square Feet
- Dimensions: 14 x 15
Dining room
- Features: High Ceilings, Hardwood Floor, Sliders
- Level: Main
- Area: 504 Square Feet
- Dimensions: 21 x 24
Family room
- Features: Half Bath, Hardwood Floor, Sliders
- Level: Main
- Area: 272 Square Feet
- Dimensions: 17 x 16
Kitchen
- Features: Built-in Features, Dining Area, Half Bath, Hardwood Floor, Kitchen Island
- Level: Main
- Area: 325 Square Feet
- Dimensions: 13 x 25
Library
- Features: Built-in Features, Fireplace, Hardwood Floor, Sliders, Wet Bar
- Level: Main
- Area: 323 Square Feet
- Dimensions: 17 x 19
Living room
- Features: High Ceilings, Fireplace, Hardwood Floor, Sliders
- Level: Main
- Area: 1024 Square Feet
- Dimensions: 32 x 32
Office
- Level: Main
- Area: 224 Square Feet
- Dimensions: 14 x 16
Other
- Features: High Ceilings
- Level: Upper
- Area: 408 Square Feet
- Dimensions: 17 x 24
Rec play room
- Level: Upper
- Area: 646 Square Feet
- Dimensions: 38 x 17
Sun room
- Features: High Ceilings, Bookcases, Sliders
- Level: Main
- Area: 425 Square Feet
- Dimensions: 17 x 25
Heating
- Heat Pump, Electric
Cooling
- Central Air
Appliances
- Included: Cooktop, Oven, Microwave, Refrigerator, Freezer, Subzero, Dishwasher, Washer, Dryer, Wine Cooler, Electric Water Heater
- Laundry: Main Level, Mud Room
Features
- Entrance Foyer, In-Law Floorplan
- Basement: Partial,Crawl Space,Unfinished,Interior Entry,Hatchway Access
- Attic: Walk-up
- Number of fireplaces: 2
Interior area
- Total structure area: 11,192
- Total interior livable area: 11,192 sqft
- Finished area above ground: 11,192
Property
Parking
- Total spaces: 3
- Parking features: Attached, Private, Circular Driveway, Asphalt
- Attached garage spaces: 3
- Has uncovered spaces: Yes
Features
- Patio & porch: Patio, Terrace
- Exterior features: Balcony, Garden, Outdoor Grill, Rain Gutters, Stone Wall, Underground Sprinkler
- Has private pool: Yes
- Pool features: In Ground, Heated
- Fencing: Full
- Has view: Yes
- View description: Water
- Has water view: Yes
- Water view: Water
- Waterfront features: Waterfront, Dock or Mooring
Lot
- Size: 3.25 Acres
- Features: Cul-De-Sac, Split Possible, In Flood Zone
Details
- Additional structures: Guest House, Pool House
- Parcel number: 109249
- Zoning: R-1
- Other equipment: Generator
Construction
Type & style
- Home type: SingleFamily
- Architectural style: Georgian Colonial
- Property subtype: Single Family Residence
Materials
- Brick
- Foundation: Block
- Roof: Slate
Condition
- New construction: No
- Year built: 1967
Utilities & green energy
- Sewer: Septic Tank
- Water: Public
- Utilities for property: Cable Available
Community & neighborhood
Security
- Security features: Security System
Community
- Community features: Health Club, Library, Park, Private Rec Facilities, Shopping/Mall
Location
- Region: Darien
- Subdivision: Tokeneke
HOA & financial
HOA
- Has HOA: Yes
- HOA fee: $4,183 annually
- Amenities included: Park, Security
- Services included: Security, Road Maintenance
Price history
| Date | Event | Price |
|---|---|---|
| 10/3/2023 | Sold | $6,500,000-3.7%$581/sqft |
Source: | ||
| 2/27/2023 | Pending sale | $6,750,000$603/sqft |
Source: | ||
| 2/27/2023 | Contingent | $6,750,000$603/sqft |
Source: | ||
| 2/25/2023 | Pending sale | $6,750,000$603/sqft |
Source: | ||
| 11/10/2022 | Listing removed | -- |
Source: | ||
Public tax history
| Year | Property taxes | Tax assessment |
|---|---|---|
| 2025 | $77,921 +5.4% | $5,033,630 |
| 2024 | $73,944 -15.9% | $5,033,630 +0.8% |
| 2023 | $87,905 +2.2% | $4,991,770 |
Find assessor info on the county website
Neighborhood: Tokeneke
Nearby schools
GreatSchools rating
- 8/10Tokeneke Elementary SchoolGrades: PK-5Distance: 0.8 mi
- 9/10Middlesex Middle SchoolGrades: 6-8Distance: 2.3 mi
- 10/10Darien High SchoolGrades: 9-12Distance: 2.4 mi
Schools provided by the listing agent
- Elementary: Tokeneke
- Middle: Middlesex
- High: Darien
Source: Smart MLS. This data may not be complete. We recommend contacting the local school district to confirm school assignments for this home.
Sell for more on Zillow
Get a free Zillow Showcase℠ listing and you could sell for .
$8,598,000
2% more+ $172K
With Zillow Showcase(estimated)
$8,769,960
