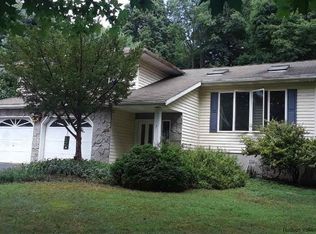Closed
$605,000
1 Ruby Meadows Road, Lake Katrine, NY 12449
3beds
3,311sqft
Single Family Residence
Built in 1997
1 Acres Lot
$625,900 Zestimate®
$183/sqft
$5,329 Estimated rent
Home value
$625,900
$563,000 - $695,000
$5,329/mo
Zestimate® history
Loading...
Owner options
Explore your selling options
What's special
1 Ruby Meadows Road is just what you have been looking for! Lots of wide open space for the active on the go Owner! Wonderful Colonial with wrap around Porch and Extensive Two Tiered Decking for Casual Dining and Outside fun in the Sun with the Pool! Lots of windows for Light and Bright Living! Once inside the Welcoming Foyer sets the tone for the rest of the House- Spacious Flowing rooms! Kitchen
boasts cabinets Galore! Wonderful Breakfast Bar, First Floor Utility Room, MudRoom and Entry to the 2 Car Garage with Additional storage space. The Living Room has amazing space that could be broken up with Furniture placement or just spread out and Enjoy. Upstairs Tranquility awaits, Primary EnSuite with a Huge Walk In Closet! 2 Additional Bedrooms have Additional Office space or attached Dressing Rooms! Your Choice, Very Versatile Space. The Walk in Storage area could be converted into a 4 th Bedroom with proper Approvals. Lower Level is Finished with full Walkout to Back Yard and Lower Level Patio Movie Night,Parties!! Ahh peaceful living!
Zillow last checked: 8 hours ago
Listing updated: March 20, 2025 at 06:11am
Listed by:
Mary Orapello 845-590-0386,
Howard Hanna Rand Realty
Bought with:
Benjamin Gildersleeve, 10401348825
Keller Williams Realty HV Nort
Source: HVCRMLS,MLS#: 20243573
Facts & features
Interior
Bedrooms & bathrooms
- Bedrooms: 3
- Bathrooms: 3
- Full bathrooms: 2
- 1/2 bathrooms: 1
Bedroom
- Level: Second
- Area: 259.22
- Dimensions: 17.67 x 14.67
Bedroom
- Level: Second
- Area: 189.06
- Dimensions: 13.83 x 13.67
Bedroom
- Level: Second
- Area: 152.38
- Dimensions: 13.25 x 11.5
Basement
- Level: Basement
- Area: 396.76
- Dimensions: 14.17 x 28
Den
- Level: First
- Area: 165
- Dimensions: 11 x 15
Dining room
- Level: First
- Area: 200.54
- Dimensions: 14.5 x 13.83
Kitchen
- Level: First
- Area: 202.5
- Dimensions: 15 x 13.5
Living room
- Level: First
- Area: 413
- Dimensions: 14 x 29.5
Other
- Level: Second
- Area: 88.47
- Dimensions: 9.83 x 9
Other
- Level: Second
- Area: 90
- Dimensions: 11.25 x 8
Utility room
- Level: First
- Area: 81
- Dimensions: 9 x 9
Cooling
- Heat Pump, Whole House Fan
Appliances
- Included: Washer, Refrigerator, Dryer, Double Oven, Dishwasher
Features
- Flooring: Ceramic Tile, Hardwood
- Basement: Finished,Full
- Number of fireplaces: 1
- Fireplace features: Other
Interior area
- Total structure area: 3,311
- Total interior livable area: 3,311 sqft
- Finished area above ground: 3,311
- Finished area below ground: 0
Property
Parking
- Total spaces: 2
- Parking features: Garage - Attached
- Attached garage spaces: 2
Features
- Patio & porch: Deck
Lot
- Size: 1 Acres
Details
- Additional structures: Workshop
- Parcel number: 540003901100010051210000
- Zoning: 32
Construction
Type & style
- Home type: SingleFamily
- Architectural style: Colonial
- Property subtype: Single Family Residence
Materials
- Frame
Condition
- New construction: No
- Year built: 1997
Utilities & green energy
- Electric: 200+ Amp Service
- Sewer: Septic Tank
- Water: Public
Community & neighborhood
Location
- Region: Lake Katrine
Price history
| Date | Event | Price |
|---|---|---|
| 3/19/2025 | Sold | $605,000-2.3%$183/sqft |
Source: | ||
| 1/21/2025 | Pending sale | $619,000$187/sqft |
Source: | ||
| 12/29/2024 | Contingent | $619,000$187/sqft |
Source: | ||
| 11/19/2024 | Price change | $619,000-6.1%$187/sqft |
Source: | ||
| 10/4/2024 | Price change | $659,000-5.7%$199/sqft |
Source: | ||
Public tax history
| Year | Property taxes | Tax assessment |
|---|---|---|
| 2024 | -- | $280,000 |
| 2023 | -- | $280,000 |
| 2022 | -- | $280,000 |
Find assessor info on the county website
Neighborhood: 12449
Nearby schools
GreatSchools rating
- 6/10E R Crosby Elementary SchoolGrades: K-4Distance: 1.9 mi
- 4/10M Clifford Miller Middle SchoolGrades: 5-8Distance: 2 mi
- 4/10Kingston High SchoolGrades: 9-12Distance: 5.8 mi
Get a cash offer in 3 minutes
Find out how much your home could sell for in as little as 3 minutes with a no-obligation cash offer.
Estimated market value$625,900
Get a cash offer in 3 minutes
Find out how much your home could sell for in as little as 3 minutes with a no-obligation cash offer.
Estimated market value
$625,900
