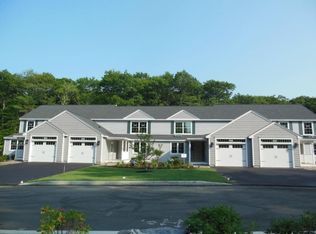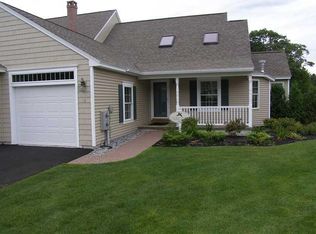Closed
$645,000
1 Ruby Lane #8, Topsham, ME 04086
2beds
1,986sqft
Condominium
Built in 2015
-- sqft lot
$670,500 Zestimate®
$325/sqft
$-- Estimated rent
Home value
$670,500
Estimated sales range
Not available
Not available
Zestimate® history
Loading...
Owner options
Explore your selling options
What's special
Discover this stunning end unit condo, filled with natural light from the large windows on three sides. Featuring two primary suites—one upstairs and one downstairs—this home offers an open-concept living, dining, and eat-in kitchen area, perfect for entertaining. Enjoy year-round relaxation in the sunroom and make use of the versatile office space or den. Additional highlights include skylights, hardwood floors, large closets, and an almost finished basement with an office and sewing area. A charming paver patio out back and the unit are surrounded by beautiful rock walls and perennial gardens. Located conveniently in Topsham and just minutes from downtown Brunswick, you'll have easy access to a wealth of amenities, including shopping, dining, and recreational opportunities. This condo combines comfort and convenience in a picturesque setting!
Zillow last checked: 8 hours ago
Listing updated: January 31, 2025 at 10:21am
Listed by:
RE/MAX Riverside 207-720-0139
Bought with:
The Aland Realty Group, LLC
Source: Maine Listings,MLS#: 1609776
Facts & features
Interior
Bedrooms & bathrooms
- Bedrooms: 2
- Bathrooms: 3
- Full bathrooms: 2
- 1/2 bathrooms: 1
Primary bedroom
- Features: Closet, Double Vanity, Full Bath
- Level: First
Bedroom 2
- Features: Closet, Double Vanity, Full Bath
- Level: Second
Dining room
- Features: Formal
- Level: First
Kitchen
- Features: Breakfast Nook, Eat-in Kitchen, Kitchen Island, Skylight
- Level: First
Living room
- Features: Cathedral Ceiling(s)
- Level: First
Loft
- Features: Skylight
- Level: Second
Sunroom
- Features: Cathedral Ceiling(s), Four-Season, Heated, Skylight, Vaulted Ceiling(s)
- Level: First
Heating
- Baseboard, Hot Water, Zoned
Cooling
- None
Appliances
- Included: Dishwasher, Disposal, Dryer, Microwave, Electric Range, Refrigerator, Washer
Features
- 1st Floor Bedroom, 1st Floor Primary Bedroom w/Bath, Bathtub, One-Floor Living, Shower, Storage, Primary Bedroom w/Bath
- Flooring: Carpet, Wood
- Basement: Bulkhead,Interior Entry,Full
- Has fireplace: No
Interior area
- Total structure area: 1,986
- Total interior livable area: 1,986 sqft
- Finished area above ground: 1,986
- Finished area below ground: 0
Property
Parking
- Total spaces: 1
- Parking features: Paved, 1 - 4 Spaces, Garage Door Opener
- Attached garage spaces: 1
Features
- Patio & porch: Patio, Porch
- Has view: Yes
- View description: Scenic
Lot
- Size: 29 Acres
- Features: City Lot, Near Golf Course, Near Shopping, Neighborhood, Near Railroad, Corner Lot, Level, Landscaped
Details
- Zoning: R1
- Other equipment: Cable
Construction
Type & style
- Home type: Condo
- Architectural style: New Englander
- Property subtype: Condominium
Materials
- Wood Frame, Clapboard, Vinyl Siding
- Roof: Shingle
Condition
- Year built: 2015
Utilities & green energy
- Electric: Circuit Breakers
- Sewer: Public Sewer
- Water: Public
Community & neighborhood
Security
- Security features: Fire Sprinkler System
Location
- Region: Topsham
- Subdivision: Oak Run
HOA & financial
HOA
- Has HOA: Yes
- HOA fee: $361 monthly
Other
Other facts
- Road surface type: Paved
Price history
| Date | Event | Price |
|---|---|---|
| 1/31/2025 | Sold | $645,000+2.5%$325/sqft |
Source: | ||
| 12/13/2024 | Pending sale | $629,000$317/sqft |
Source: | ||
| 11/22/2024 | Contingent | $629,000$317/sqft |
Source: | ||
| 11/19/2024 | Listed for sale | $629,000$317/sqft |
Source: | ||
Public tax history
Tax history is unavailable.
Neighborhood: 04086
Nearby schools
GreatSchools rating
- 9/10Woodside Elementary SchoolGrades: K-5Distance: 0.6 mi
- 6/10Mt Ararat Middle SchoolGrades: 6-8Distance: 1.8 mi
- 4/10Mt Ararat High SchoolGrades: 9-12Distance: 1.5 mi

Get pre-qualified for a loan
At Zillow Home Loans, we can pre-qualify you in as little as 5 minutes with no impact to your credit score.An equal housing lender. NMLS #10287.
Sell for more on Zillow
Get a free Zillow Showcase℠ listing and you could sell for .
$670,500
2% more+ $13,410
With Zillow Showcase(estimated)
$683,910
