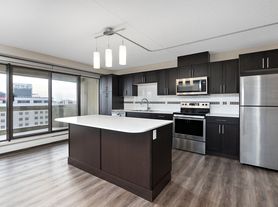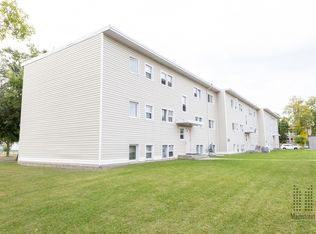About
Incentives Available on Select Suites!
Lord Byron Tower I is a family-friendly high-rise building with beautifully upgraded suites, located in the neighborhood of Royal Gardens in Southwest Edmonton. A short commute to an Elementary and Junior High School, Southgate Mall, University of Alberta, Calgary Trail and Gateway Boulevard.
WORRY-FREE LIVING
-24-hour customer service team
-On-site cleaning staff
-On-site landscaping and snow removal
-On-call emergency maintenance
WHAT SETS US APART
-Community involvement opportunities
-Exclusive discounts with local businesses
-Free resident events
LIVE HERE
-Functional 1 and 2-bedroom suites
-Standard and upgraded suites
-6 and 12-month lease terms
-Outdoor parking
-Smart Card System in laundry facilities
**Virtual Showings Available
Our staff at this community speak English, Tagalog, Hindi, Malayalam & Spanish. Please let us know if you would like to be contacted by someone who speaks another language.
Receive the most exclusive rates on TELUS Optik TV and High-Speed Internet. Live your life uninterrupted at Lord Byron Tower I where you come first!
Start getting to know the Boardwalk community by following @bwalkcommunity on Facebook and Instagram!
Note: Information posted, including suite availability, security deposits, rental rates and incentives are subject to change without notice or may vary by suite type. Current residents can contact the Customer Service Representative to discuss lease renewal options. Suites and floor plans may not be as shown. Some conditions apply. Rental rates listed are net and include current incentives when applicable. Incentives advertised are for new applicants. Internal transfers are subject to conditions found within the Transfer Agreement.
Community Amenities
- Elevators
- Laundry facilities
- Storage room
- Social Room
Suite Amenities
- City views
- Cable ready
- Internet ready
Utilities Included
- Heat
Apartment for rent
C$1,319/mo
Fees may apply
1 Royal Rd NW, Edmonton, AB T6J 2E8
1beds
850sqft
Price may not include required fees and charges. Learn more|
Apartment
Available Fri Feb 20 2026
Cats, small dogs OK
Shared laundry
What's special
Family-friendly high-rise buildingBeautifully upgraded suitesStandard and upgraded suitesOutdoor parkingCity viewsCable readyInternet ready
- 34 days |
- -- |
- -- |
Zillow last checked: 9 hours ago
Listing updated: February 04, 2026 at 02:35pm
Learn more about the building:
Travel times
Looking to buy when your lease ends?
Consider a first-time homebuyer savings account designed to grow your down payment with up to a 6% match & a competitive APY.
Facts & features
Interior
Bedrooms & bathrooms
- Bedrooms: 1
- Bathrooms: 1
- Full bathrooms: 1
Appliances
- Laundry: Shared
Features
- Elevator
Interior area
- Total interior livable area: 850 sqft
Property
Parking
- Details: Contact manager
Features
- Exterior features: View Type: City
- Has view: Yes
- View description: City View
Construction
Type & style
- Home type: Apartment
- Property subtype: Apartment
Building
Management
- Pets allowed: Yes
Community & HOA
Location
- Region: Edmonton
Financial & listing details
- Lease term: Contact For Details
Price history
| Date | Event | Price |
|---|---|---|
| 2/3/2026 | Price change | C$1,319+1.5%C$2/sqft |
Source: Zillow Rentals Report a problem | ||
| 1/17/2026 | Price change | C$1,299-0.8%C$2/sqft |
Source: Zillow Rentals Report a problem | ||
| 1/13/2026 | Price change | C$1,309+8.3%C$2/sqft |
Source: Zillow Rentals Report a problem | ||
| 1/9/2026 | Price change | C$1,209-7.6%C$1/sqft |
Source: Zillow Rentals Report a problem | ||
| 1/2/2026 | Listed for rent | C$1,309+18%C$2/sqft |
Source: Zillow Rentals Report a problem | ||
Neighborhood: Royal Gardens
Nearby schools
GreatSchools rating
No schools nearby
We couldn't find any schools near this home.

