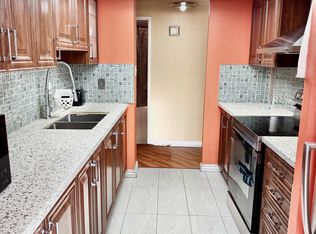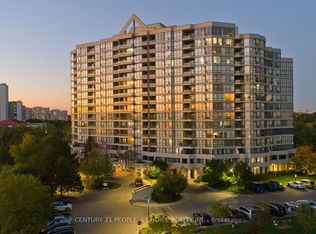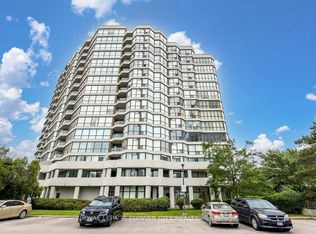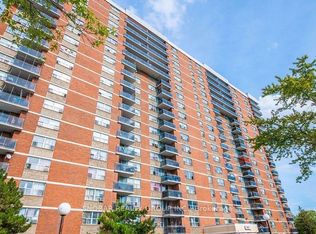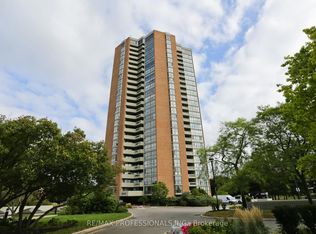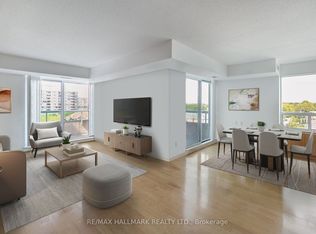**Please see Virtual tour**, Well Kept Unit W/Spectacular View Of The Humber River, Open Concept with lots of upgrade, Modern kitchen, Excellent Layout With 2 Bedrooms, 2 Baths, Lots Of Natural Light, Close To All Amenities, School, Plaza, One Bus To Kipling Subway, York University, Humber College, 24 Hr Security Guard, Bbq Area, Indoor/ Outdoor, Swimming Pools, 4 Tennis Crts, Hiking & Biking Trail, And Much More.. Extras:
For sale
C$699,901
1 Rowntree Rd NW #712, Toronto, ON M9V 5G7
2beds
2baths
Apartment
Built in ----
-- sqft lot
$-- Zestimate®
C$--/sqft
C$1,049/mo HOA
What's special
Open conceptModern kitchenLots of natural lightBbq areaHiking and biking trail
- 156 days |
- 5 |
- 0 |
Zillow last checked: 8 hours ago
Listing updated: September 23, 2025 at 10:48pm
Listed by:
RE/MAX REALTY SPECIALISTS INC.
Source: TRREB,MLS®#: W12278808 Originating MLS®#: Toronto Regional Real Estate Board
Originating MLS®#: Toronto Regional Real Estate Board
Facts & features
Interior
Bedrooms & bathrooms
- Bedrooms: 2
- Bathrooms: 2
Primary bedroom
- Level: Flat
- Dimensions: 5.46 x 3.27
Bedroom 2
- Level: Flat
- Dimensions: 3.5 x 3.26
Dining room
- Level: Flat
- Dimensions: 3.64 x 2.99
Foyer
- Level: Flat
- Dimensions: 2.06 x 2.16
Kitchen
- Level: Flat
- Dimensions: 2.82 x 2.36
Laundry
- Level: Flat
- Dimensions: 2.46 x 1.54
Living room
- Level: Flat
- Dimensions: 4.63 x 3.4
Other
- Level: Flat
- Dimensions: 5.36 x 3
Heating
- Forced Air, Gas
Cooling
- Central Air
Appliances
- Laundry: Ensuite
Features
- Storage Area Lockers
- Basement: None
- Has fireplace: No
Interior area
- Living area range: 1000-1199 null
Property
Parking
- Total spaces: 2
- Parking features: Private, Underground, Garage Door Opener
Accessibility
- Accessibility features: Elevator, Parking
Features
- Exterior features: Backs On Green Belt, Open Balcony
- Has view: Yes
- View description: Clear, Creek/Stream, Park/Greenbelt
- Has water view: Yes
- Water view: Creek/Stream
Lot
- Features: Clear View, Hospital, Library, Park, Public Transit, Rec./Commun.Centre
- Topography: Flat
Construction
Type & style
- Home type: Apartment
- Property subtype: Apartment
Materials
- Concrete
- Foundation: Unknown
- Roof: Flat
Community & HOA
Community
- Security: Alarm System, Security Guard, Security System, Security Gate
HOA
- Amenities included: Exercise Room, Gym, Indoor Pool, Outdoor Pool, Party Room/Meeting Room, Visitor Parking
- Services included: Heat Included, Common Elements Included, Building Insurance Included, Parking Included, Cable TV Included, CAC Included
- HOA fee: C$1,049 monthly
- HOA name: MTCC
Location
- Region: Toronto
Financial & listing details
- Annual tax amount: C$1,409
- Date on market: 7/11/2025
RE/MAX REALTY SPECIALISTS INC.
By pressing Contact Agent, you agree that the real estate professional identified above may call/text you about your search, which may involve use of automated means and pre-recorded/artificial voices. You don't need to consent as a condition of buying any property, goods, or services. Message/data rates may apply. You also agree to our Terms of Use. Zillow does not endorse any real estate professionals. We may share information about your recent and future site activity with your agent to help them understand what you're looking for in a home.
Price history
Price history
Price history is unavailable.
Public tax history
Public tax history
Tax history is unavailable.Climate risks
Neighborhood: Mount Olive
Nearby schools
GreatSchools rating
No schools nearby
We couldn't find any schools near this home.
- Loading
