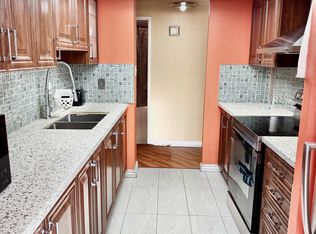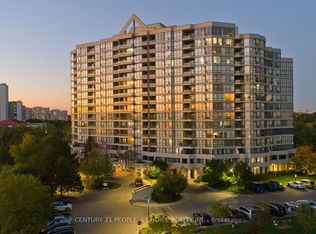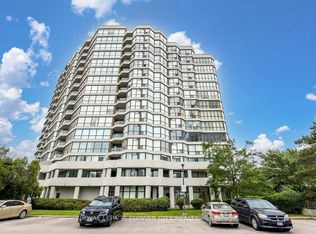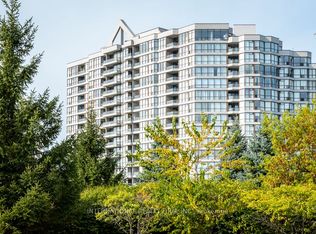This is a 2 bedroom, 2.0 bathroom, apartment home. This home is located at 1 Rowntree Rd #615, Toronto, ON M9V 5G7.
This property is off market, which means it's not currently listed for sale or rent on Zillow. This may be different from what's available on other websites or public sources.



