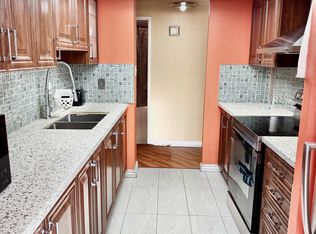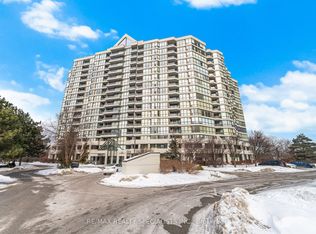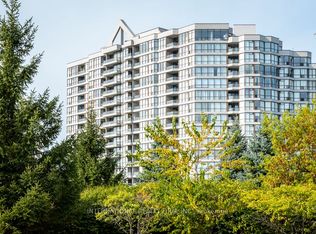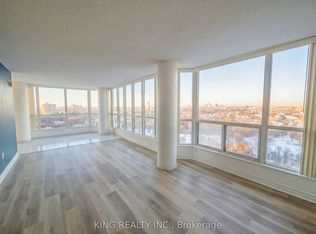Sold for $511,000
C$511,000
1 Rowntree Rd #215, Toronto, ON M9V 5G7
2beds
1,232sqft
Condo/Apt Unit, Residential, Condominium
Built in ----
-- sqft lot
$-- Zestimate®
C$415/sqft
C$2,846 Estimated rent
Home value
Not available
Estimated sales range
Not available
$2,846/mo
Loading...
Owner options
Explore your selling options
What's special
Platinum on the Humber! Ravine condo backing onto trails, stream, park & recreation area! Enjoy top of the line amenities including indoor pool, hot tub, gym, sauna, racquet court, & concierge! Maintenance fee pays for most utilities. PRIME location steps to schools, parks, TTC & LRT at your doorstep, shopping, & recreation; Mins to HWY 427, HWY 401, & HWY 407 making commute a breeze. Presenting this spacious corner 2bed, 2 bath unit approx 1300sqft of living space w/ 2 PARKING spaces. Bright open living space & formal dining room w/ flr-to-ceiling windows throughout providing ample natural light. Galley eat-in kitchen w/ breakfast space. Huge Primary bedroom retreat w/ private balcony & 4-pc ensuite can accommodate king size bed. Separated 2nd bedroom w/ ensuite privilege to 2nd 4pc bath. Ideal for growing families or buyers looking to downsize into a spacious condo w/ top of line amenities in a desirable neighbourhood. Book your private showing now!
Zillow last checked: 8 hours ago
Listing updated: August 20, 2025 at 12:19pm
Listed by:
Bryan Jaskolka, Salesperson,
CMI REAL ESTATE INC
Source: ITSO,MLS®#: 40725696Originating MLS®#: Cornerstone Association of REALTORS®
Facts & features
Interior
Bedrooms & bathrooms
- Bedrooms: 2
- Bathrooms: 2
- Full bathrooms: 2
- Main level bathrooms: 2
- Main level bedrooms: 2
Other
- Level: Main
Bedroom
- Level: Main
Bathroom
- Features: 4-Piece
- Level: Main
Other
- Features: 4-Piece
- Level: Main
Dining room
- Level: Main
Eat in kitchen
- Level: Main
Foyer
- Level: Main
Laundry
- Level: Main
Living room
- Level: Main
Heating
- Forced Air, Natural Gas
Cooling
- Central Air
Appliances
- Laundry: In-Suite, Laundry Room
Features
- Has fireplace: No
Interior area
- Total structure area: 1,232
- Total interior livable area: 1,232 sqft
- Finished area above ground: 1,232
Property
Parking
- Total spaces: 3
- Parking features: Attached Garage, Private Drive Single Wide
- Attached garage spaces: 2
- Uncovered spaces: 1
Features
- Patio & porch: Open, Patio, Porch
- Exterior features: Controlled Entry, Landscaped, Privacy, Recreational Area
- Has view: Yes
- View description: City, Clear, Garden, Panoramic, Park/Greenbelt
- Frontage type: East
Lot
- Features: Urban, Cul-De-Sac, Greenbelt, Park, Place of Worship, Public Transit, Ravine, Rec./Community Centre, Schools
Details
- Parcel number: 120610008
- Zoning: RA
Construction
Type & style
- Home type: Condo
- Architectural style: 1 Storey/Apt
- Property subtype: Condo/Apt Unit, Residential, Condominium
- Attached to another structure: Yes
Materials
- Concrete
- Foundation: Concrete Perimeter
- Roof: Asphalt Shing
Condition
- 31-50 Years
- New construction: No
Utilities & green energy
- Sewer: Sewer (Municipal)
- Water: Municipal-Metered
Community & neighborhood
Location
- Region: Toronto
HOA & financial
HOA
- Has HOA: Yes
- HOA fee: C$950 monthly
- Amenities included: Concierge, Elevator(s), Fitness Center, Party Room, Pool, Sauna, Parking
Price history
| Date | Event | Price |
|---|---|---|
| 7/31/2025 | Sold | C$511,000C$415/sqft |
Source: ITSO #40725696 Report a problem | ||
Public tax history
Tax history is unavailable.
Neighborhood: Mount Olive
Nearby schools
GreatSchools rating
No schools nearby
We couldn't find any schools near this home.



