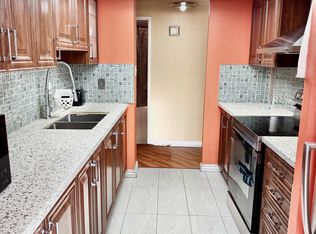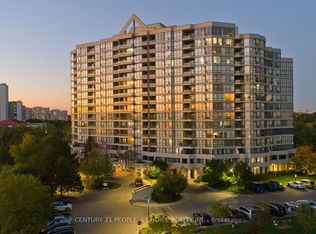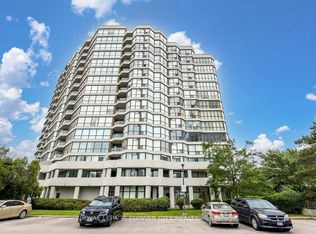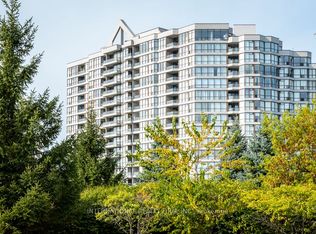Welcome to 1 Rowntree Rd Unit 1404 - This Spacious Upgraded 2 Bed + 2 Full Bath Features a Large Open Concept Living and Dining Room with Beautiful Laminate Floors, Updated Kitchen with Quartz Counter Tops, Custom Back splash, Under mount double Sink, Stainless Steel Appliances and Pantry, Large Solarium and Breakfast Area with Beautiful South Views, Lots of Natural Sun Light, Very Bright, Open and Spacious Unit, En-suite Laundry, 2 Spacious Bedrooms, Primary Bedroom Features 4 Pc Ensuite Bath and Walk Out Balcony to Enjoy Some Fresh Air, Updated Washroom Vanities with Quartz Countertops, Updated Light Fixtures Throughout, Close to Humber River Trails, Etobicoke General Hospital, Steps to TTC and Metrolinx, Schools, Parks and All Other Local Amenities. Ideal for First Time Buyers, Investors or Anyone Looking to Downsize. Maintenance Fee Includes: Cable, Internet, Water, Heat, Building Insurance, Common Elements, Parking (Hydro Separate). Stunning Views from the 14th Floor.
This property is off market, which means it's not currently listed for sale or rent on Zillow. This may be different from what's available on other websites or public sources.



