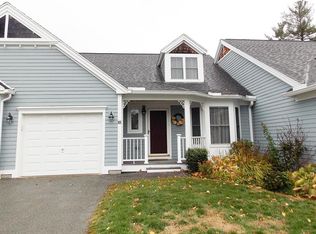Simply beautiful! This young townhouse in 55+ Quail Run Community has been beautifully updated throughout. Two-story foyer welcomes you in with hardwood floors leading to the spacious breakfast nook with new custom pantry. Beautiful white kitchen with granite countertops, tile backsplash, newer SS appls & breakfast bar. Spacious dining room to host all your gatherings opens to the soaring ceiling living room with gas fireplace, ceiling fan & slider to deck. 1st flr master BRste is loaded with natural light from all the windows & cathedral ceiling & has new custom closets including huge walk-in closet with soft close drawers thruout. The en-suite bath was renovated in 2016 to include walk-in tile-surround shower with glass enclosure, new countertop & subway tile floor. The second flr boasts terrific lofted family rm w/ skylight, large guest bedroom with double closet & updated full bath with new vanity & subway tile floor. Plenty of closets, bsmt & oversized 1C gar for lots of storage!
This property is off market, which means it's not currently listed for sale or rent on Zillow. This may be different from what's available on other websites or public sources.
