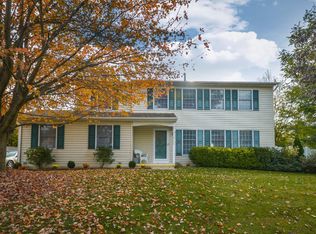24 hour notice to show please. Welcome to 1 Ronald Circle in the popular neighborhood of Heritage Farms. This is by far the largest model and one of the prettiest houses on the circle! Custom designed by the owners to add additional square footage and a 2 car attached garage, a home this size is hard to find in Springfield Township. Lovingly cared for, this home features everything today's buyers are looking for. 2 fireplaces, expansive family room, master bedroom suite with bath and balcony, finished basement with bar, powder room and bonus room, rear deck, and fenced yard with (12x10)shed. The formal living room and dining room both feature crown molding, chair rails, recessed lighting and Pergo flooring. Kitchen amenities include custom island, new back splash, stainless appliances, pantry, computer area and recessed lighting. The open floor plan of the main level provides easy flow from the kitchen into the huge family room with fireplace, an abundance of floor to ceiling windows and exits to the garage and rear deck. The interior walls along the entrance hall have been opened to incorporate the finished basement into the living area and allowing for the flow of natural light throughout. The main room in the basement(21x17)features a custom bar with sink, large sitting area with powder room, and a finished bonus room(17x16) for a possible 5th bedroom, media room or gym. Additional square footage was added to the master suite providing space for a sitting room with fireplace, his/her closets, master bath with jacuzzi tub, stall shower and private balcony. Three spacious bedrooms, updated hall bath, laundry and pull down stairs to floored attic complete the 2nd floor. There is wall to wall carpeting throughout the upstairs and ceramic tiled baths. New roof in 2016, new heater/air in 2018, and new black top driveway. All this and a great neighborhood too! Conveniently located close to Rte. 309 and the Pa turnpike, Oreland train station and shops.
This property is off market, which means it's not currently listed for sale or rent on Zillow. This may be different from what's available on other websites or public sources.

