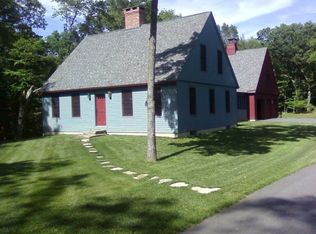Sold for $540,000 on 04/25/23
$540,000
1 Rolling Hill Road, East Haddam, CT 06423
3beds
2,554sqft
Single Family Residence
Built in 2011
3.9 Acres Lot
$642,400 Zestimate®
$211/sqft
$3,758 Estimated rent
Home value
$642,400
$610,000 - $675,000
$3,758/mo
Zestimate® history
Loading...
Owner options
Explore your selling options
What's special
Stunning, 2,554 sq. ft. custom built Cape located in East Haddam, is situated on 3.90 acres. This exceptionally-maintained home offers an open-floor-plan design that creates both an inviting atmosphere and maximizes available living space. Home has hardwood floors throughout. The first floor boasts an over-sized Living Room with gas-log fireplace and built-in cabinets, a beautifully-appointed Dining room, and a remodeled Kitchen with pristine cabinetry, stainless appliances, quartz countertops with bar area. Enjoy the tranquil view from the Sun Room overlooking a peaceful wooded setting. The main level also includes a gorgeous, first-floor Primary Bedroom suite with full Primary Bathroom. You will also find a first-floor Laundry Room and 1/2 Bath. The second floor includes 2 oversized Bedrooms, with a full common Bath. The unfinished lower level - with walkout - offers an additional 1686 sq. ft. of potential recreation/entertainment space. The finishing touches to the home include; C/Air, a security system, 200-amp service, generator ready, a large rear trex deck with a fenced in back yard. 2-car garage with walk-up unfinished bonus room over the garage (13.4 X 24.5 ) is a great use of space. Enjoy nearby attractions such as; Devils Hopyard State Park, Gillette's Castle, the Goodspeed Opera House and much more. Make this your new home today! BEST AND FINAL OFFERS NEED TO BE SUBMITTED BY 8PM; SUNDAY, MARCH 12TH. THANK YOU!
Zillow last checked: 8 hours ago
Listing updated: July 09, 2024 at 08:17pm
Listed by:
Carolyn Kress 860-908-4716,
Berkshire Hathaway NE Prop. 860-537-6699
Bought with:
Sharon Linder, RES.0800369
Berkshire Hathaway NE Prop.
Source: Smart MLS,MLS#: 170553003
Facts & features
Interior
Bedrooms & bathrooms
- Bedrooms: 3
- Bathrooms: 3
- Full bathrooms: 2
- 1/2 bathrooms: 1
Primary bedroom
- Features: High Ceilings, Ceiling Fan(s), Full Bath, Hardwood Floor, Stall Shower, Walk-In Closet(s)
- Level: Main
- Area: 361 Square Feet
- Dimensions: 19 x 19
Bedroom
- Features: Hardwood Floor
- Level: Upper
- Area: 252 Square Feet
- Dimensions: 14 x 18
Bedroom
- Features: Hardwood Floor
- Level: Upper
- Area: 192 Square Feet
- Dimensions: 12 x 16
Bathroom
- Features: Tile Floor
- Level: Main
Dining room
- Features: Hardwood Floor
- Level: Main
Kitchen
- Features: Breakfast Bar, Dining Area, Hardwood Floor, Pantry, Quartz Counters
- Level: Main
- Area: 221 Square Feet
- Dimensions: 13 x 17
Living room
- Features: Built-in Features, Gas Log Fireplace, Hardwood Floor
- Level: Main
- Area: 612 Square Feet
- Dimensions: 18 x 34
Other
- Features: Laundry Hookup, Tile Floor
- Level: Main
Sun room
- Features: French Doors, Hardwood Floor
- Level: Main
- Area: 182 Square Feet
- Dimensions: 13 x 14
Heating
- Forced Air, Propane
Cooling
- Ceiling Fan(s), Central Air
Appliances
- Included: Gas Range, Oven, Microwave, Refrigerator, Dishwasher, Washer, Dryer, Water Heater
- Laundry: Main Level
Features
- Open Floorplan
- Doors: Storm Door(s), French Doors
- Windows: Thermopane Windows
- Basement: Full,Unfinished,Concrete,Interior Entry,Storage Space
- Attic: Access Via Hatch
- Number of fireplaces: 1
- Fireplace features: Insert
Interior area
- Total structure area: 2,554
- Total interior livable area: 2,554 sqft
- Finished area above ground: 2,554
Property
Parking
- Total spaces: 2
- Parking features: Attached, Garage Door Opener, Private, Paved, Asphalt
- Attached garage spaces: 2
- Has uncovered spaces: Yes
Features
- Patio & porch: Deck, Porch
- Exterior features: Rain Gutters, Lighting, Sidewalk
- Fencing: Partial
Lot
- Size: 3.90 Acres
- Features: Cul-De-Sac, Dry, Few Trees
Details
- Parcel number: 2454312
- Zoning: R2
- Other equipment: Generator Ready
Construction
Type & style
- Home type: SingleFamily
- Architectural style: Cape Cod
- Property subtype: Single Family Residence
Materials
- HardiPlank Type
- Foundation: Concrete Perimeter
- Roof: Asphalt
Condition
- New construction: No
- Year built: 2011
Utilities & green energy
- Sewer: Septic Tank
- Water: Well
- Utilities for property: Underground Utilities, Cable Available
Green energy
- Green verification: ENERGY STAR Certified Homes
- Energy efficient items: Doors, Windows
Community & neighborhood
Security
- Security features: Security System
Location
- Region: East Haddam
Price history
| Date | Event | Price |
|---|---|---|
| 4/25/2023 | Sold | $540,000+2.9%$211/sqft |
Source: | ||
| 3/21/2023 | Pending sale | $524,900$206/sqft |
Source: | ||
| 3/14/2023 | Contingent | $524,900$206/sqft |
Source: | ||
| 3/10/2023 | Listed for sale | $524,900+69.3%$206/sqft |
Source: | ||
| 7/17/2015 | Sold | $310,000-11.4%$121/sqft |
Source: | ||
Public tax history
| Year | Property taxes | Tax assessment |
|---|---|---|
| 2025 | $9,331 +4.9% | $332,530 |
| 2024 | $8,899 +3.9% | $332,530 |
| 2023 | $8,563 +0.5% | $332,530 +24% |
Find assessor info on the county website
Neighborhood: 06423
Nearby schools
GreatSchools rating
- 6/10East Haddam Elementary SchoolGrades: PK-3Distance: 5 mi
- 6/10Nathan Hale-Ray Middle SchoolGrades: 4-8Distance: 6.2 mi
- 6/10Nathan Hale-Ray High SchoolGrades: 9-12Distance: 4.8 mi

Get pre-qualified for a loan
At Zillow Home Loans, we can pre-qualify you in as little as 5 minutes with no impact to your credit score.An equal housing lender. NMLS #10287.
Sell for more on Zillow
Get a free Zillow Showcase℠ listing and you could sell for .
$642,400
2% more+ $12,848
With Zillow Showcase(estimated)
$655,248