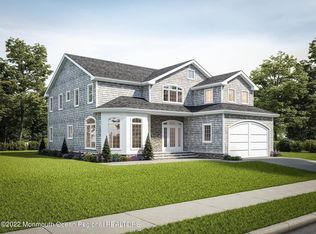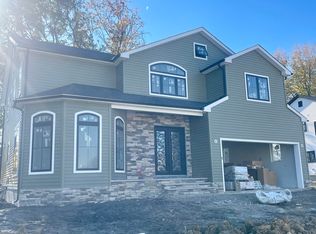Welcome to this Caplan built 3 bdr., 3.5 bath multi-level Townhouse in desirable Rolling Hill Ct. Newly renovated Gourmet kitchen with Wolf 6 burner range, Wolf steam and Convention ovens, Bosch warming drawer, Sub Zero 36" Refrigerator, 2 Sub Zero freezer drawers with quartz breakfast bar/center island. Spacious open floor plan with hdwd flrs throughout. A sun filled DR accents the sunk-in LR w/gas fr. pl. that flows into the warm & comfortable FR w/sliders to deck. The 2nd flr. boasts an open landing/loft over looking the formal DR/LR. Don't miss the master bdr. & it's marble master en-suite. The 3rd flr has a home theater with a surround sound system. Plenty of storage. The Office / Bedroom is located on the lower level with a full bath.
This property is off market, which means it's not currently listed for sale or rent on Zillow. This may be different from what's available on other websites or public sources.

