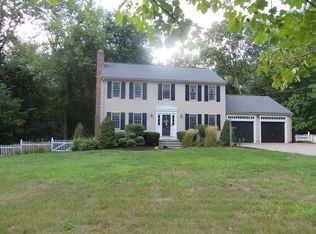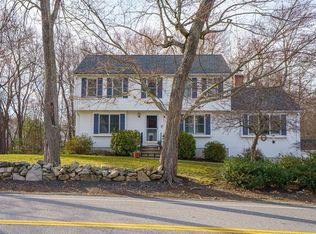LOCATION, LOCATION, LOCATION. This pristine Colonial is located in one of the areas highly desired area. Featuring a 24X24 Great Room for entertaining w/ propane fireplace, eat/in kitchen cabinet packed gleaming granite counters and Island leading out to an oversized deck over looking picturesque a private wooded scene. Also add 4 bedrooms 2/12 baths including master suite, spacious 2 car garage all located 5 minutes from Routes 495,140,and 16. Call now to make your appointment!
This property is off market, which means it's not currently listed for sale or rent on Zillow. This may be different from what's available on other websites or public sources.

