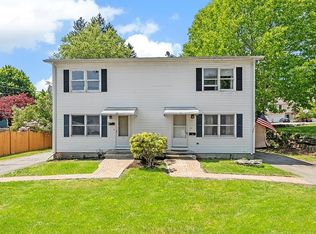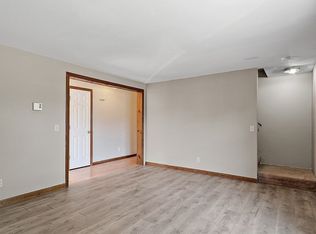Better than new townhouse located on a child safe cul-de-sac! Mint condition, loaded with desirable upgrades including central air conditioning, tandem two car garage, three good sized bedrooms with a full bath in the master, sliders in kitchen leads to private deck, huge yard for the kids, hardwoods, tile, more!!! Relocating owner is selling this home completely furnished. Just bring your bags and move right in! Hurry!!!
This property is off market, which means it's not currently listed for sale or rent on Zillow. This may be different from what's available on other websites or public sources.

