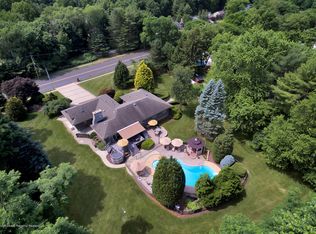This home takes Pride of Ownership to a new level! W/over 4100 Sq ft of liv space this stunning 4 BR 2.5 Bath custom colonial features grand 2 story entry, Gourmet kitchen w/subzero refrigerator, 5 burner Thermador cooktop and dble oven. 42'' custom cabinetry w/granite and corian counters open to a 2 story Fam room w/vaulted ceiling and skylights. Formal LR and DR w/custom crown moldings. Conservatory and office/study on 1st level. almost the entire home features gleaming HW flooring in spacious BR's as well. A true master BR suite w/coffered ceiling, 3 walk in closets, sitting room/work out room and spa like Master bath w/whirlpool tub and granite floors. Oversized deck Large Level backyard w/jerith fencing.2 Zone HVAC, Central Vac, whole house generator. Minutes from NYC transportation and so much More!
This property is off market, which means it's not currently listed for sale or rent on Zillow. This may be different from what's available on other websites or public sources.
