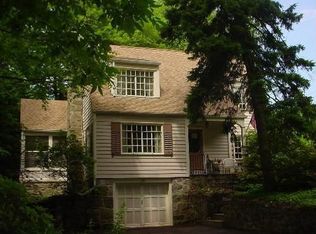Amazing value for Trumbull! Coveted Nichols area. This charming cape has old world charm in a storybook setting. Privacy and beauty abound, surrounded by mature gardens, open space to the rear, all situated on a small circular road. Home features new stainless steel kitchen appliances, new Kohler double porcelain sink, tile floor, pantry, and open dining area immediately adjacent to the kitchen. Powder room is located off the kitchen on the main level. Newer windows in kitchen and living room. Cozy living room overlooks the treed and bucolic back yard and features a fire place with pellet stove insert. Living area leads to 3 season porch which also provides quiet and scenic nature views with outdoor access. Master bedroom is only steps up from a sitting room/den with full bath en suite. Wall AC in Master. Hardwood floors throughout and all rooms have ceiling fans. Wonderful deck outside, located off of the kitchen, is a joy for entertaining or just enjoying this private setting. Upon entering through the front door, you immediately are drawn to a beautiful stairway with two landings and high ceiling leading to two additional bedrooms with full Jack and Jill bath. Newer windows in both bedrooms, cedar closet in one bedroom, and dry sauna located off of the bathroom. Tremendous value with a new roof, new furnace, newer deck, and new stone on front landing. Conveniently located off of the Merritt and Rt 8, shopping, and Trumbull's highly rated schools! Come and make it your own!
This property is off market, which means it's not currently listed for sale or rent on Zillow. This may be different from what's available on other websites or public sources.

