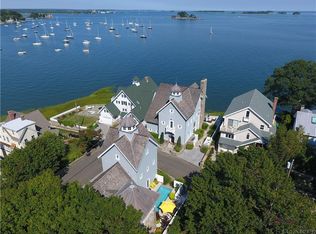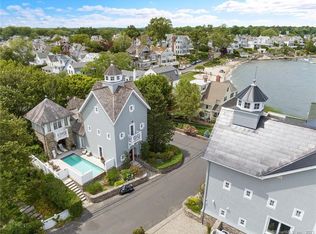Sold for $3,887,500 on 06/20/24
$3,887,500
1 Rocky Point Road, Norwalk, CT 06853
3beds
4,585sqft
Single Family Residence
Built in 2002
4,356 Square Feet Lot
$4,381,200 Zestimate®
$848/sqft
$6,568 Estimated rent
Maximize your home sale
Get more eyes on your listing so you can sell faster and for more.
Home value
$4,381,200
$3.90M - $4.95M
$6,568/mo
Zestimate® history
Loading...
Owner options
Explore your selling options
What's special
DIRECT WATERFRONT!....INCREDIBLE VIEWS.....WINNER OF CONNECTICUT ARCHITECTURAL ACHIEVEMENT AWARD....BY RENOWN ARCHITECT BRUCE BEINFIELD. Behind the traditional exterior (don't miss the Tesla Solar Roof), modern posh industrial materials & elegant wood finishes create an edgy/chic warm interior framed by water views from every room. The great room w/18' ceilings & a wall of 18' glass doors, & patio overlooking LI Sound, Sheffield Lighthouse & Outer Islands. An Open Chef's Kitchen features Gaggeneau & Sub Zero Appliances w/ bar stool seating open to dining & family room. Upstairs you will find the primary suite with 2 baths, dressing room, walk-in closets, fireplace & commanding views. Add to that: two additional bedrooms, a full media room with 12 foot concave screen w/ awesome sound equipment, and main floor office, mudroom & large fully equipped laundry room. The home uses the best in "fully smart" Savant system controlling lights, HVAC, security cameras, shades, and much more from your smartphone. All this and literally just "steps" to your private beach and park. Truly a sanctuary...for living the vacation life you've always dreamed of every day!
Zillow last checked: 8 hours ago
Listing updated: July 23, 2024 at 09:37pm
Listed by:
Bruce A. Baker 203-912-7061,
William Pitt Sotheby's Int'l 203-655-8234
Bought with:
Jenny Friedman, RES.0806508
Compass Connecticut, LLC
Source: Smart MLS,MLS#: 170624196
Facts & features
Interior
Bedrooms & bathrooms
- Bedrooms: 3
- Bathrooms: 4
- Full bathrooms: 3
- 1/2 bathrooms: 1
Primary bedroom
- Features: High Ceilings, Built-in Features, Gas Log Fireplace, Full Bath, Walk-In Closet(s), Hardwood Floor
- Level: Upper
- Area: 360.8 Square Feet
- Dimensions: 16.4 x 22
Bedroom
- Features: High Ceilings, Built-in Features, Full Bath, Walk-In Closet(s), Hardwood Floor, Wide Board Floor
- Level: Upper
- Area: 195.88 Square Feet
- Dimensions: 11.8 x 16.6
Bedroom
- Features: Skylight, High Ceilings, Hardwood Floor
- Level: Upper
- Area: 154.7 Square Feet
- Dimensions: 11.9 x 13
Family room
- Features: High Ceilings, Combination Liv/Din Rm, Gas Log Fireplace, Sliders, Concrete Floor
- Level: Main
- Area: 571.2 Square Feet
- Dimensions: 21 x 27.2
Family room
- Features: High Ceilings, Sliders, Concrete Floor
- Level: Main
- Area: 210 Square Feet
- Dimensions: 12.5 x 16.8
Kitchen
- Features: High Ceilings, Granite Counters, Double-Sink, Kitchen Island, Concrete Floor
- Level: Main
- Area: 147.5 Square Feet
- Dimensions: 12.5 x 11.8
Office
- Features: High Ceilings, Built-in Features
- Level: Main
- Area: 56.25 Square Feet
- Dimensions: 7.5 x 7.5
Heating
- Forced Air, Radiant, Solar, Zoned, Propane
Cooling
- Central Air, Zoned
Appliances
- Included: Gas Cooktop, Indoor Grill, Oven, Convection Oven, Subzero, Ice Maker, Dishwasher, Disposal, Washer, Dryer, Wine Cooler, Water Heater, Solar Hot Water
- Laundry: Upper Level
Features
- Sound System, Wired for Data, Central Vacuum, Open Floorplan, Entrance Foyer, Smart Thermostat
- Windows: Thermopane Windows
- Basement: None
- Attic: Floored,Crawl Space
- Number of fireplaces: 2
- Fireplace features: Insert
Interior area
- Total structure area: 4,585
- Total interior livable area: 4,585 sqft
- Finished area above ground: 4,585
Property
Parking
- Total spaces: 2
- Parking features: Driveway, Off Street, On Street, Private, Gravel
- Has uncovered spaces: Yes
Features
- Patio & porch: Deck, Patio
- Exterior features: Garden, Outdoor Grill, Rain Gutters, Lighting, Stone Wall, Underground Sprinkler
- Waterfront features: Waterfront, Beach
Lot
- Size: 4,356 sqft
- Features: Dry, Level
Details
- Parcel number: 256665
- Zoning: B
- Other equipment: Entertainment System
Construction
Type & style
- Home type: SingleFamily
- Architectural style: Colonial,Contemporary
- Property subtype: Single Family Residence
Materials
- Shingle Siding, Cedar
- Foundation: Concrete Perimeter
- Roof: Other
Condition
- New construction: No
- Year built: 2002
Utilities & green energy
- Sewer: Public Sewer
- Water: Public
Green energy
- Energy efficient items: Insulation, Thermostat, Windows
- Energy generation: Solar
Community & neighborhood
Security
- Security features: Security System
Community
- Community features: Golf, Health Club, Library, Medical Facilities, Park, Stables/Riding, Tennis Court(s)
Location
- Region: Norwalk
- Subdivision: Rowayton
HOA & financial
HOA
- Has HOA: Yes
- HOA fee: $900 annually
- Amenities included: Park, Playground, Lake/Beach Access
- Services included: Maintenance Grounds, Trash, Snow Removal, Road Maintenance
Price history
| Date | Event | Price |
|---|---|---|
| 6/20/2024 | Sold | $3,887,500-2.7%$848/sqft |
Source: | ||
| 6/8/2024 | Pending sale | $3,995,000$871/sqft |
Source: | ||
| 6/3/2024 | Price change | $3,995,000-9.1%$871/sqft |
Source: | ||
| 5/13/2024 | Listed for sale | $4,395,000$959/sqft |
Source: | ||
| 3/19/2024 | Listing removed | -- |
Source: | ||
Public tax history
| Year | Property taxes | Tax assessment |
|---|---|---|
| 2025 | $73,157 +1.5% | $3,267,100 |
| 2024 | $72,046 +17.9% | $3,267,100 +27.9% |
| 2023 | $61,091 +4.3% | $2,553,420 |
Find assessor info on the county website
Neighborhood: 06853
Nearby schools
GreatSchools rating
- 8/10Rowayton SchoolGrades: K-5Distance: 0.7 mi
- 4/10Roton Middle SchoolGrades: 6-8Distance: 1.4 mi
- 3/10Brien Mcmahon High SchoolGrades: 9-12Distance: 2 mi
Schools provided by the listing agent
- Elementary: Rowayton
- Middle: Roton
- High: Brien McMahon
Source: Smart MLS. This data may not be complete. We recommend contacting the local school district to confirm school assignments for this home.
Sell for more on Zillow
Get a free Zillow Showcase℠ listing and you could sell for .
$4,381,200
2% more+ $87,624
With Zillow Showcase(estimated)
$4,468,824
