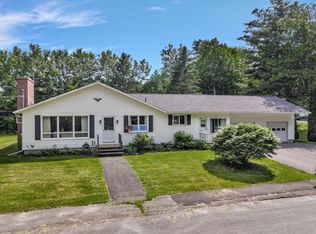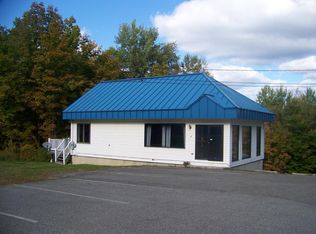Beautiful in-town Cape with wonderful country living advantages. Tucked off the road and down a tree lined drive, this home sits amid a 14 acre wooded lot. Bordered on 2 sides by streams and forested neighbors, this backyard offers 4 season enjoyment and privacy minutes from the enter of Augusta. Gracious and welcoming, it has 2500 SF; 10 rooms, 4 bedrooms and 2 baths. It has maple floors, 2 fireplaces, great woodwork, tall multi-paned windows and a wonderful rear screened porch. A new kitchen in 2013 has bountiful cottage board cabinets with pantry, pull out trays and multiple drawers. With new maple floor at center and tiled entry, this kitchen has granite counter tops, SS appliances, deep composite sink and breakfast bar; good prep space and easy gathering spot. Living room and dining room flow through a wide framed doorway, bringing natural light and framed views of the yard from either room. Built-in corner hutches showcase treasures and flank the windows in the dining room. The living room has a fireplace at center with a soap stone wood stove insert. Open on the back side to the center foyer with pretty turned newell and banister, the 1st floor circles easily around to a den with a wall of bookshelves and dutch door access t a rear deck. Privately tucked beyond the foyer, the master bedroom and 2 others have good closet space and pretty 8x8 windows. The master bedroom is a bright, airy room with an L shaped nook for dressing or sitting and an attached bath with tiled wainscot and shower. A second bath off the hallway also has tiled wainscoting and tub/shower. This 1 1/2 story Cape has a full dormered 2nd floor with 2 huge rooms at either end. With good head space, closets and knee wall storage, these rooms offer 4th bedroom and play room options and a small center room brings an opportunity for creative expansion. This home has a full basement with walk out to the back yard. It heats with FHA and has a highly efficient and environmentally friendly Geo Spring hot water heater and Chilly Pepper pumps in the kitchen and master bedroom, which translates into big savings on water and power. The rear screened porch offers covered access to the 2 car garage. This pretty home is cedar shingled and the shuttered windows with curled shutter dogs add a vintage touch. Even in winter, shrubs and flowering trees show off the pretty yard, front and back, offering good garden/play space and the promise of incredible privacy for this in-town home. Central to all that Augusta has to offer, this home is minutes to shops, eateries, the capital complex and the I-95 corridor. Well maintained and immaculate throughout, this very fine home will be a pleasure to show.
This property is off market, which means it's not currently listed for sale or rent on Zillow. This may be different from what's available on other websites or public sources.


