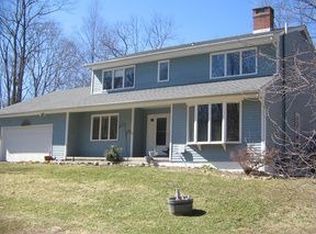Enjoy the privacy and serenity of nearby wooded areas in this super spacious home. A grand foyer welcomes you and opens into the formal living and dining rooms, both with multiple windows for great light all day. All oak hardwood flooring creates a seamless flow in the main level of this home. The large kitchen features a center island for quick bites or visiting with the cook. Lots of cabinets provide plenty of convenient storage. Stainless steel appliances and granite counters finish the polished look. The adjoining family room, with fireplace, makes a great spot to watch television. A first floor exercise room and an office with French doors from the front hall complete the main level. Upstairs, the master suite includes a generous sitting room with double window and large 4 piece bath and walk-in closet. Three more bedrooms on the second floor, all with double closets and like the master, carpeted for barefoot comfort. What may become your favorite room is the bonus room above the oversized 3-car garage. With windows on 3 sides, it makes a bright place for work, study or play. A full walk-up attic provides even more storage, and the garage provides plenty of space for bikes and sports gear as well as lawn and garden equipment. For even more space, customize the full basement. Patio doors and windows make the walkout bright and the extra-height ceiling will make your media room, workshop or wine cellar extra inviting. http://1rock.cntlistings.com
This property is off market, which means it's not currently listed for sale or rent on Zillow. This may be different from what's available on other websites or public sources.
