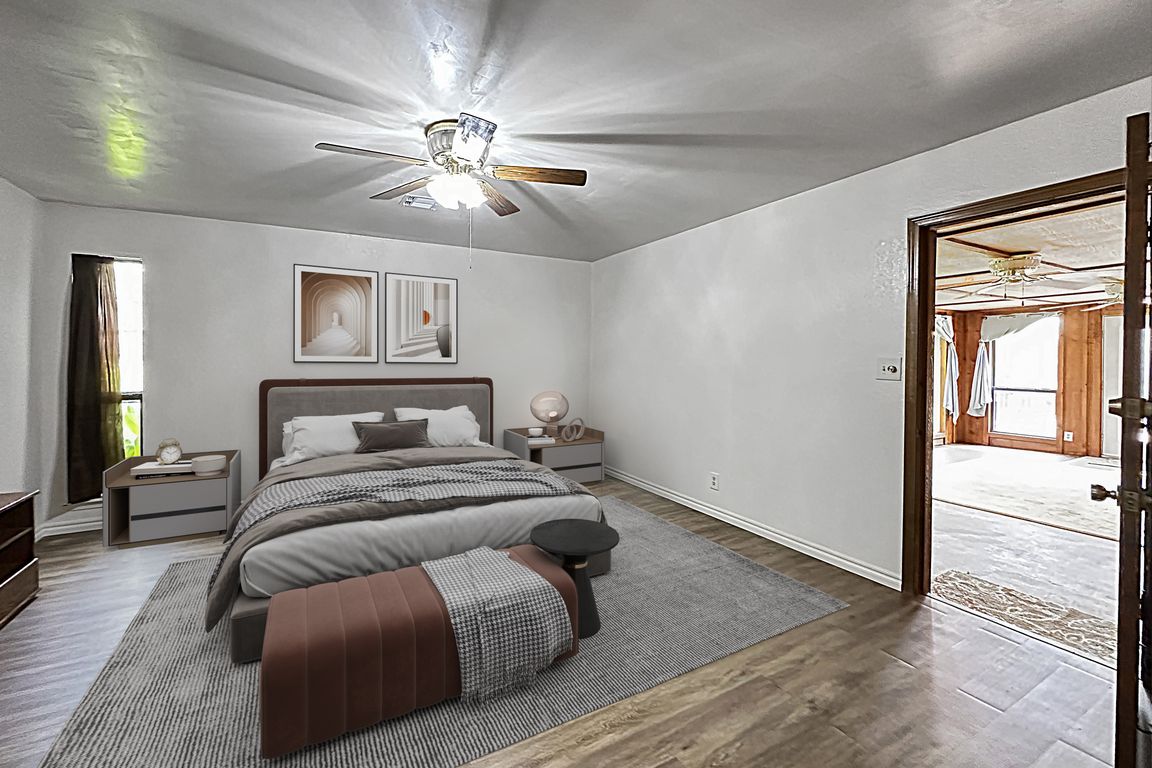
Pending
$289,900
3beds
2,416sqft
1 Rock Island Ltd St, Ardmore, OK 73401
3beds
2,416sqft
Single family residence
Built in 1979
0.39 Acres
2 Attached garage spaces
$120 price/sqft
What's special
Spacious patioStorage buildingContemporary design featuresFront sitting porchTouches of rustic appealFormal dining roomExtra large corner lot
Beautiful sought after Plainview neighborhood! This amazing extra large corner lot at entrance of culdesac area (approx .39 acre or 16,988 sqft per Court House) has room for a shop or another garage to be built to your liking (must be approved by architectural committee per Covenants and Restrictions). The ...
- 126 days |
- 366 |
- 8 |
Source: MLS Technology, Inc.,MLS#: 2524256 Originating MLS: MLS Technology
Originating MLS: MLS Technology
Travel times
Kitchen
Living Room
Primary Bedroom
Zillow last checked: 7 hours ago
Listing updated: September 22, 2025 at 07:35am
Listed by:
Sandy Matchen-Day 580-220-4494,
RE/MAX Master Associates, Inc.
Source: MLS Technology, Inc.,MLS#: 2524256 Originating MLS: MLS Technology
Originating MLS: MLS Technology
Facts & features
Interior
Bedrooms & bathrooms
- Bedrooms: 3
- Bathrooms: 2
- Full bathrooms: 2
Heating
- Central, Gas
Cooling
- Central Air
Appliances
- Included: Built-In Oven, Dishwasher, Disposal, Gas Water Heater, Range, Stove
Features
- Wet Bar, Laminate Counters, Ceiling Fan(s)
- Flooring: Carpet, Other, Tile
- Windows: Aluminum Frames
- Number of fireplaces: 1
- Fireplace features: Other
Interior area
- Total structure area: 2,416
- Total interior livable area: 2,416 sqft
Video & virtual tour
Property
Parking
- Total spaces: 2
- Parking features: Attached, Garage
- Attached garage spaces: 2
Features
- Levels: One
- Stories: 1
- Patio & porch: Covered, Patio, Porch
- Exterior features: Other
- Pool features: None
- Fencing: Privacy
Lot
- Size: 0.39 Acres
- Features: Corner Lot, Cul-De-Sac
Details
- Additional structures: Shed(s)
- Parcel number: 018500002010000100
Construction
Type & style
- Home type: SingleFamily
- Architectural style: Other
- Property subtype: Single Family Residence
Materials
- Brick, Other, Wood Siding
- Foundation: Slab
- Roof: Asphalt,Fiberglass
Condition
- Year built: 1979
Utilities & green energy
- Sewer: Public Sewer
- Water: Public
- Utilities for property: Electricity Available, Natural Gas Available
Community & HOA
Community
- Security: Storm Shelter, Smoke Detector(s)
- Subdivision: Champion Station Add Sec I
HOA
- Has HOA: No
Location
- Region: Ardmore
Financial & listing details
- Price per square foot: $120/sqft
- Tax assessed value: $163,926
- Annual tax amount: $1,712
- Date on market: 6/6/2025
- Listing terms: Conventional,FHA,Other,VA Loan